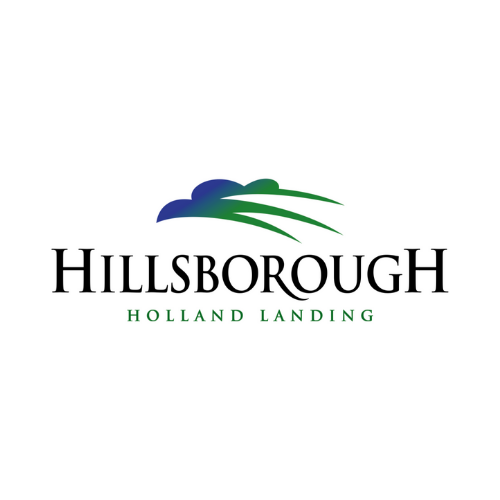Project Details
Hillsborough is a vibrant Master-Planned Community taking shape in East Gwillimbury at Highway 11 & Crimson King Wy! Comprised of 38′, 40′ & 45′ Detached Homes, Hillsborough is your opportunity to reside in a picturesque community infused with nature while being close to all the big city amenities. Here, residents will find themselves minutes from Highway 404, the East Gwillimbury GO Station, Big Box Stores, Upper Canada Mall, as well as countless parks and trails, making Hillsborough the perfect place to call home for many years to come!
38′ Collection Starting From The $1.4 Millions!
40′ Collection Starting From The $1.5 Millions!
45′ Collection Starting From The $1.7 Millions!
REGISTER TO GET PRICING FOR Hillsborough Holland LandingReasons to Buy*
LOCATION
East Gwillimbury is a vibrant town located in the northern part of York Region, just 30 minutes north of Toronto, and neighbours the town of Newmarket. Known for its scenic countryside, lush forests, and sparkling lakes, East Gwillimbury is home to more than 40 parks, gardens, and sports fields where residents can enjoy a number of outdoor recreational activities such as hiking, biking, boating, and fishing. The town also boasts a rich cultural scene, with numerous community events, festivals, and local attractions that showcase the town’s heritage and arts.
CONNECTIVITY
East Gwillimbury is primarily serviced by Highway 404, Highway 48, York Regional Bus Transit, and the East Gwillimbury GO Station all of which provide convenient access to the GTA and beyond.
REPUTABLE DEVELOPER
Andrin Homes is a highly reputable developer who possesses over 30 years of building experience and has built thousands of homes in communities across southern Ontario including Vaughan, Markham, Whitby, Brampton, Mississauga, Oakville, Burlington, Hamilton, Guelph, Kitchener, Bradford, Newmarket and Holland Landing.
Quick Facts*
Developers: Andrin Homes
Address: Hwy 11 & Crimson King Wy, East Gwillimbury
Pricing: Starting From The $1.4 Millions
Occupancy: August – November 2024
Number of Homes: TBA
Home Types: 38′, 40′ & 45′ Detached Homes
Square Footage: 1,954 sq ft – 3,464 sq ft
Deposit Structures:
38′ Collection: $25,000 on Signing // $35,000 in 30 Days // $30,000 in 60 Days // $30,000 in 120 Days // $30,000 in 150 Days
40′ Collection: $30,000 on Signing // $40,000 in 30 Days // $35,000 in 60 Days // $35,000 in 120 Days // $30,000 in 150 Days
45′ Collection: $35,000 on Signing // $45,000 in 30 Days // $35,000 in 60 Days // $35,000 in 120 Days // $40,000 in 150 Days
Incentives*: Platinum VIP Pricing & Floor Plans, First Access to the Best Availability, Capped Development Levies, Assignment, Property Management & Leasing Services Available, Free Lawyer Review of Your Purchase Agreement, Free Mortgage Arrangements
MIB Incentives*
Developer Approved Platinum VIP Brokers
Absolute First Access to Pricing and Floorplans
The Very Best Incentives & Promotions
Extended Deposit Structure
Capped Development Levies
Right of Assignment
Free Lawyer Review of your Purchase Agreement
Free Mortgage Arrangements

