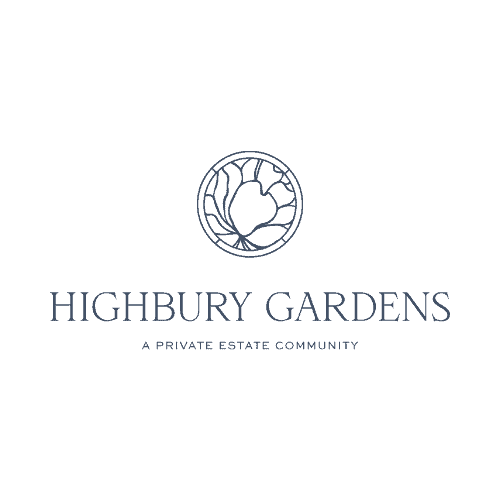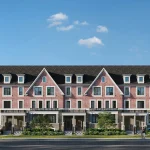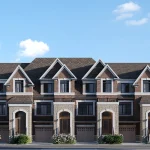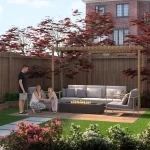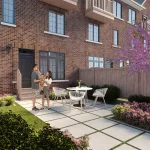Project Details
Welcome to Highbury Gardens, a private estate community featuring a Limited Collection of Towns, coming soon to the heart of Whitby at Garden St & Dundas St E. Blending urban convenience with a close-knit community atmosphere, Highbury Gardens offers residents everything they need for a comfortable, vibrant lifestyle. With quick access to Highways 401 & 412, the Whitby GO station, Oshawa Centre, Whitby Harbour, and an array of local shops, casual eateries, fine dining, and exceptional parks and recreation areas, this community perfectly balances convenience and charm. Experience a new standard of living at Highbury Gardens, where home is more than just a place—it’s a lifestyle.
On Sale Now From The $800s!
REGISTER TO GET PRICING FOR Highbury GardensReasons to Buy*
POPULATION INCREASE & ECONOMICAL OUTLOOK |
|
|
|
Quick Facts*
Developer: Stafford
Address: Garden St & Dundas St E, Whitby
Pricing: Starting From The $800s
Occupancy: 30-90 Days
Number of Homes: 96
Home Types: Rear Lane Towns & Street Towns
Square Footage: 1,714 sq ft – 2,145 sq ft
Maintenance Fees: $142.42/mo // Freehold Towns (Blocks 11-12)
Deposit Structure: 5% on Signing
Incentives*: Platinum VIP Pricing & Floor Plans, First Access to the Best Availability, $0 Development Charges (Value of $73,800 including HST), Property Management & Leasing Services Available, Free Lawyer Review of Your Purchase Agreement, Up To $52,925.81 In Décor Upgrades Included, Up To $45,900 In Additional Incentives Included (9’ Ceilings on Main Floor, Durable Engineered Hardwood Flooring on Main, Granite or Quartz Countertops in Kitchen, Frameless Glass Shower, Laminate Flooring on Main Level, Natural Oak Finish Pickets and Railings, Stainless Steel Fridge, Stove, Dishwasher and White Washer/Dryer, Air Conditioning, Full Width Vanity Mirrors, LED Lighting Throughout, Programmable Thermostat)
MIB Incentives*
Developer Approved Platinum VIP Brokers
Absolute First Access to Pricing and Floorplans
The Very Best Incentives & Promotions
Extended Deposit Structure
Capped Development Levies
Right of Assignment
Free Lawyer Review of your Purchase Agreement
Free Mortgage Arrangements
