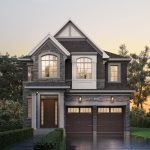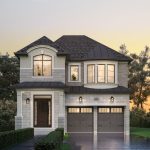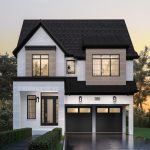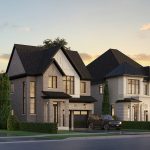Glen Abbey Encore by Hallett Homes Project Details
Introducing Glen Abbey Encore, a burgeoning Master-Planned Community nestled within one of Oakville’s finest neighbourhoods at Bronte Rd & Upper Middle Rd W. Residents of Glen Abbey Encore will enjoy quick and convenient access to the best of the best that Oakville has to offer being just minutes from Highways 403 & 407, Bronte GO, Oakville Trafalgar Memorial Hospital, and Sheridan College, while Bronte Creek Provincial Park & Fourteen Mile Creek Lands are just a short walk away.
38′ Detached Homes On Sale Now From The $2 Millions!
REGISTER TO GET PRICING FOR Glen Abbey Encore by Hallett HomesReasons to Buy*
POPULATION INCREASE & ECONOMICAL OUTLOOK |
|
|
|
|
Glen Abbey Encore by Hallett Homes Quick Facts*
Developer: Hallett Homes
Address: Bronte Rd & Upper Middle Rd W, Oakville
Pricing: Starting From The $2 Millions
Occupancy: Summer 2025
Home Types: 38′ Detached
Square Footage: 2,887 sq ft – 3,176 sq ft
Deposit Structure: $35,000 on Signing // $35,000 in 30 Days // $35,000 in 60 Days // $40,000 in 90 Days // $40,000 in 120 Days // $45,000 in 180 Days
Incentives*: Platinum VIP Pricing & Floor Plans, First Access to the Best Availability, $0 Capped Development Charges, Free Assignments (subject to legal + admin fees), Leasing & Property Management Services Available, Free Lawyer Review of Your Purchase Agreement, Free Mortgage Arrangements, Smooth Ceilings Throughout, Granite Countertops Throughout (inclusive to standard model layouts, and select optional floor plans offered at time of sale)
Features & Finishes: 10’-0” high ceilings on main floor, 9’-0” high ceilings on second floor (except at coffered, sloped or cathedral ceilings, bulkheads, and dropped ceilings where required for mechanical), Stained or Natural finish Engineered Oak hardwood on main level (non-tiled areas), Stained or Natural Oak staircase (to finished areas as per plan), Raised ceiling in Primary Bedroom (as per plan), Frameless glass shower in Primary Ensuite (as per plan), Frosted glass door to toilet room in Primary Ensuite (as per plan), Granite Kitchen Countertop, Enhanced height Upper Cabinets in all Kitchens and Serveries (as per plan), Set of Pot and Pan drawers in lower Kitchen cabinets, Gas Fireplace with decorative mantle (as per plan), 8’ tall insulated front entry door, complete with sidelights and transom (as per elevation), Electric garage door opener, with one (1) digital entry keypad, Cold Room (as per plan and only if Grade Permitting), Premium Smart Home Package including 1 smart door lock, 2 smart light switches, 1 smart thermostat, 1 smart flood sensor
MIB Incentives*
Developer Approved Platinum VIP Brokers
Absolute First Access to Pricing and Floorplans
The Very Best Incentives & Promotions
Extended Deposit Structure
Capped Development Levies
Right of Assignment
Free Lawyer Review of your Purchase Agreement
Free Mortgage Arrangements



