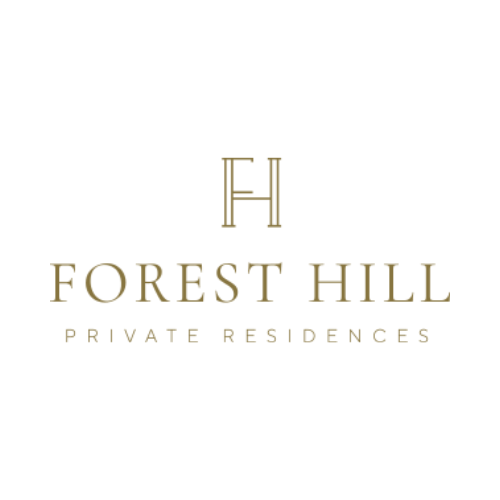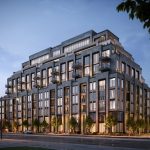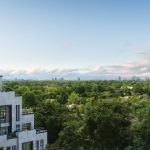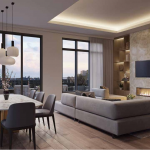Project Details
True luxury and convenience can be found right here at Forest Hill Private Residences. Located at Avenue Rd & St. Clair Ave W, Forest Hill Private Residences offers an address that will surely satisfy your everyday needs being just moments from the St. Clair West Streetcar, St. Clair Station, Top Universities, Shopping, Restaurants and so much more!
REGISTER TO GET PRICING FOR Forest Hill Private ResidencesReasons to Buy*
POPULATION INCREASE & ECONOMICAL OUTLOOK |
|
|
|
|
Quick Facts*
Developer: Altree Developments
Address: 2 Forest Hill Road, Toronto
Nearest Intersection: Avenue Rd & St. Clair Ave W
Pricing: Starting From The $2 Millions
Occupancy: Fall 2023
Storeys/Suites: 9 Storeys / 94 Suites (Including Ground Floor Townhomes)
Suite Types: Two Bed + Den – 3 Bed + Den Suites
Suite Sizes: 1,295 sq ft – 2,696 sq ft
Maintenance Fees: Approx. $1.05 / sq ft (Excludes Hydro, Gas, Water, Internet & Cable)
Deposit Structure: $15,000 on Signing // 5% Minus $15,000 in 30 Days // 5% in 90 Days // 10% on September 1st, 2023 // 1% on Occupancy
Incentives*: Platinum VIP Pricing & Floor Plans, First Access to the Best Availability, Capped Development Levies, Assignment, Free Lawyer Review of Your Purchase Agreement, Free Mortgage Arrangements, One Parking Stall Included in the Purchase Price (For select suites only), $70,000 Discount off Parking Stalls (Valet Only Stall Now $105,000 // Standard Parking Stall Now $115,000 // Electric Vehicle Compatible Stall Now $125,000) $5,000 Discount off Locker (Now $10,000), $20,000 Price Discount off the Purchase Price
Suite Features: 10ft Ceilings, Hardwood Flooring, Stone Kitchen Countertops, Stainless Steel Miele Kitchen Appliances, Full Size Front Load Washer & Dryer, Gas Fireplace, Spa Inspired Master En-Suite, Outdoor Space, and more
Building Amenities: 24 hour valet, Concierge services, On staff sommelier for our wine program, Pool, Saunas (dry and steam), Gym with personal training rooms, Party room with caterer’s kitchen, lounging area, dual fireplace and dining table that seats 20 guests, Wine walls with wine storage and program options, Outdoor zen garden with lounging, water features, green walls and dining table
MIB Incentives*
Developer Approved Platinum VIP Brokers
Absolute First Access to Pricing and Floorplans
The Very Best Incentives & Promotions
Extended Deposit Structure
Capped Development Levies
Right of Assignment
Free Lawyer Review of your Purchase Agreement
Free Mortgage Arrangements




