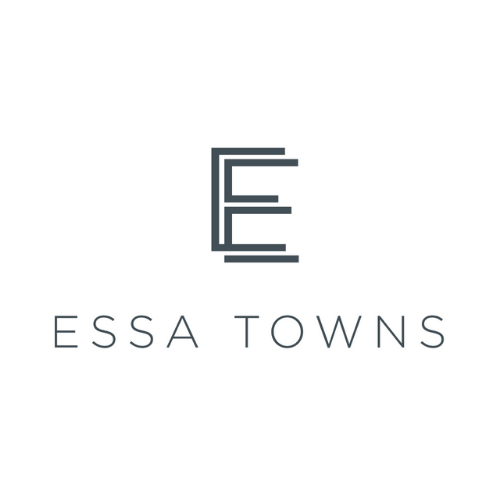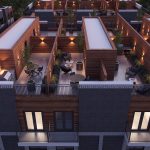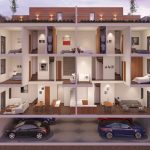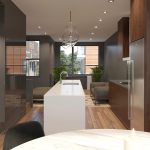Project Details
Introducing Essa Towns, a brand new intimate community featuring 3 Bedroom & 3 Bathroom Freehold Townhomes coming soon to South Barrie. (They’re even Barrie’s first Rooftop Patios!) Located at Essa Rd & Veterans Dr, Essa Towns offers an incredible location where future residents will be minutes from Highway 400, Big Box Stores, the Allandale Waterfront GO Station and incredible outdoor amenities!
THIS PROJECT IS SOLD OUT
REGISTER TO GET PRICING FOR Essa TownsReasons to Buy*
- Located in the city of Barrie which has seen an astounding population growth with an increase of 5.4% from the last time it was measured in 2011, growing at a faster rate than the national growth rate which was only 5% proving to be a highly desirable location to invest as house prices in the Toronto area continue to rise
- Perfectly located for commuters as Highway 400 is only less than 10 Minutes away
- Not only are you just steps from multiple Barrie Transit Bus Routes, you are also going to be just minutes away from the new Allandale transit hub (Coming to Barrie in 2020) This new addition to Allandale Waterfront GO Station will simplify morning commutes and enable greater connectivity throughout the GTA, Simcoe County, Muskoka and more. This main transit terminal will also increase opportunity for local businesses and set the stage for a boost in property resale value
- Just 3 Minutes down the street from all over shopping needs with Big Box Stores such as: Canadian Tire, Walmart, Costco, Chapters, Staples, Best Buy & Much More
- The area provides easy and quick access to various outdoor amenities such as Lake Simcoe, Lovers Creek Ravine, National Pines Golf Club, Centennial Park & So Much More
Quick Facts*
Developer: Centreville Homes
Address: 521 Essa Rd, Barrie
Nearest Intersection: Essa Rd & Veterans Dr
Pricing: THIS PROJECT IS SOLD OUT
Occupancy: Anticipated For 2023
Number of Units: TBA
Unit Types: 3 Bedroom & 3 Bathroom Freehold Townhomes
Square Footage: TBA
Deposit Structure: TBA
Incentives*: Platinum VIP Pricing & Floor Plans, First Access to the Best Availability, Capped Development Levies, Free Assignment, Property Management & Leasing Services Available, Free Lawyer Review of Your Purchase Agreement, Free Mortgage Arrangements
Features & Finishes: 10ft Ceilings on Main Floor & 9ft Ceilings on Second Floor, Granite Kitchen Countertops, Stainless Steel Appliances, Smooth Ceilings on Main Floors and Bathrooms and more
MIB Incentives*
Developer Approved Platinum VIP Brokers
Absolute First Access to Pricing and Floorplans
The Very Best Incentives & Promotions
Extended Deposit Structure
Capped Development Levies
Right of Assignment
Free Lawyer Review of your Purchase Agreement
Free Mortgage Arrangements




