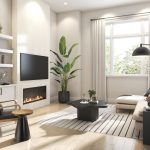Erin Glen Project Details
Welcome to Erin Glen, where country charm meets modern convenience in the picturesque Town of Erin. This highly anticipated Master-Planned Community offers a stunning collection of Detached Homes near 10 Line & Side Road 15. Just minutes from Erin’s quaint downtown, with its variety of shopping and dining options, as well as excellent schools, Erin Glen provides everything families need close to home. With access to the scenic Elora Cataract Trailway and a prime location midway between Guelph and Orangeville, Erin Glen is the perfect place for families to put down roots and thrive.
Detached Homes On Sale Now From The $900s!
REGISTER TO GET PRICING FOR Erin GlenReasons to Buy*
POPULATION GROWTH |
|
|
|
Erin Glen Quick Facts*
Developer: Cachet Homes
Address: 48 Gibson Dr, Erin ON
Nearest Intersection: 10 Line & Side Rd 15
Pricing: Starting From The $900s
Occupancy: Summer/Fall 2025
Home Types: 33.5′ & 36′ Detached Homes
Square Footage: 1,418 sq ft – 2,558 sq ft
Deposit Structures
33.5′ Detached: $5,000 on Signing // $10,000 in 30, 60, 90, 120, 150, 180, 210 & 240 Days // $15,000 in 270 Days (Total: $100,000)
36′ Detached: $5,000 on Signing // $10,000 in 30, 60, 90 & 120 Days // $15,000 in 150, 180, 210, 240 & 270 Days (Total: $120,000)
Incentives*: Platinum VIP Pricing & Floor Plans, First Access to the Best Availability, Capped Development Charges, Assignment, Property Management & Leasing Services Available, Free Lawyer Review of Your Purchase Agreement, Free Mortgage Arrangements, Closing Costs Capped up to $10,000 + applicable taxes, Design Studio Dollars: $10,000 for 33.5′ Detached, $15,000 for 36′ Detached, Cachet Home Comfort Package (Video Doorbell, Garage Door Opener, Smart Thermostat)
Features & Finishes: 9′ Ceilings on main level, Pre-finished 31⁄4” engineered wood flooring in select colours on main level, Quartz or granite countertops in kitchen, Double undermount sink in kitchen, Extended breakfast counter in kitchen, Extended height upper kitchen cabinets, 4″ baseboards and 23⁄4″ casings, Raised coffered/tray ceilings in principal bedroom (as per plan), Glass shower enclosure with chrome trim and waterproof pot light in principal ensuite, Heat Recovery Ventilator (HRV), Energy efficient forced air gas heating with high-efficiency furnace & electronic ignition
MIB Incentives*
Developer Approved Platinum VIP Brokers
Absolute First Access to Pricing and Floorplans
The Very Best Incentives & Promotions
Extended Deposit Structure
Capped Development Levies
Right of Assignment
Free Lawyer Review of your Purchase Agreement
Free Mortgage Arrangements



