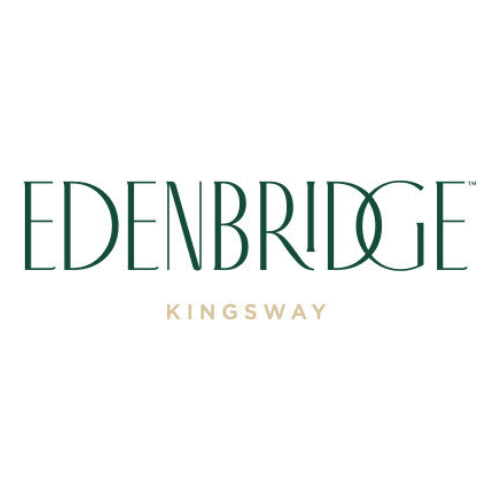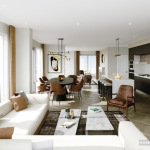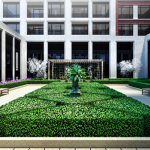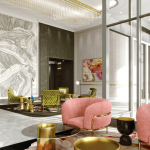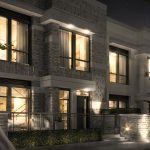Project Details
Here at Edenbridge on the Kingsway you will be transported to a whole new era of condo living in Toronto’s most beloved neighbourhood, The Kingsway. Perfectly situated at Dundas St W & Royal York, Edenbridge features a prestigious collection of exclusive residences and garden townhomes where amenities can be found in abundance. Moments from Royal York Station, Major Highways, Big Box Stores, Sherway Gardens and plenty of green space, Edenbridge provides a home fit for Kings.
REGISTER TO GET PRICING FOR Edenbridge on the KingswayReasons to Buy*
POPULATION INCREASE & ECONOMICAL OUTLOOK Etobicoke is located on the western edge of Toronto and is one of the fastest growing cities population wise. Toronto is home to over 2.7 Million people and GROWING. It is estimated that Toronto will need an additional 259,000 new homes from now until 2031 to meet the demands of a growing population but it is estimated that the city will only be able to provide 157,800 new homes by then which means that there will be a shortage of over 100,000 homes. This will ultimately drive up demand for existing housing which will lead to increased real estate values and rental rates! |
CONNECTIVITY & TRANSPORTATION Etobicoke is serviced by Highways 427 and the Gardiner Expressway which seamlessly connects commuters to all of the major highways in the GTA. Etobicoke is also home to UP Express, MiWay and TTC Bus Transit, Streetcar Transit, four GO Stations, and three Subway Stations making it incredibly easy for you to get to where you need to go. |
LOCATION, LOCATION, LOCATION Living in Etobicoke means having easy and quick access to Downtown Toronto, the CNE, Budweiser Stage at Ontario Place, BMO Field, Billy Bishop Airport, Sherway Gardens, Humber College, and so much more. Etobicoke also features the Humber River, Lake Ontario to the south providing amazing views of the water, Toronto’s largest public park, High Park, which covers 399 acres of land and features hiking trails, sports facilities, a beautiful lakefront, convenient parking, easy public transit access, a dog park, a zoo and so much more. |
REPUTABLE DEVELOPER Edenbridge on the Queensway is being developed by a highly reputable developer, Tridel, who posses over 80 years of experience and are recipients of numerous awards! |
Quick Facts*
Developer: Tridel
Address: 255 The Kingsway, Etobicoke
Nearest Intersection: Dundas St W & Royal York Rd
Occupancy: Early 2025
Pricing: Starting From The $2.1 Millions
Storeys/Suites: 9 Storeys // 190 Suites
Suite Types: Two Bedroom – Two Bedroom + Den Suites & Three Bedroom Townhomes
Suite Sizes: 1,464 sq ft – 2,250 sq ft
Maintenance Fees: $0.68 / sq ft
Parking: Signature & Penthouse Collections include One Parking / Townhomes Collection Eligible to Purchase Parking From $60,000
Deposit Structure: 5% on Signing // 5% in 60 Days // 5% in 90 Days // 5% in 180 Days
Incentives*: Platinum VIP Pricing & Floor Plans, First Access to the Best Availability, Capped Development Levies, Assignment, Property Management & Leasing Services Available, Free Lawyer Review of Your Purchase Agreement, Free Mortgage Arrangements
Suite Finishes: 9′ – 10′ Ceilings, Laminate Flooring, Stone Kitchen Countertops, Stainless Steel Kitchen Appliances, Stacked Washer and Dryer & More
Building Amenities: Concierge, Lobby Lounge, Lounge, Dining Room with Outdoor Terrace, Bar/Lounge, Gym, Yoga Room, Saunas, Indoor Pool & Whirlpool, Outdoor English Garden, Private Residential Terrace, Boardroom, Private BBQ Areas with Dining & Lounge, Private Lounge Areas, Private Seating
MIB Incentives*
Developer Approved Platinum VIP Brokers
Absolute First Access to Pricing and Floorplans
The Very Best Incentives & Promotions
Extended Deposit Structure
Capped Development Levies
Right of Assignment
Free Lawyer Review of your Purchase Agreement
Free Mortgage Arrangements
