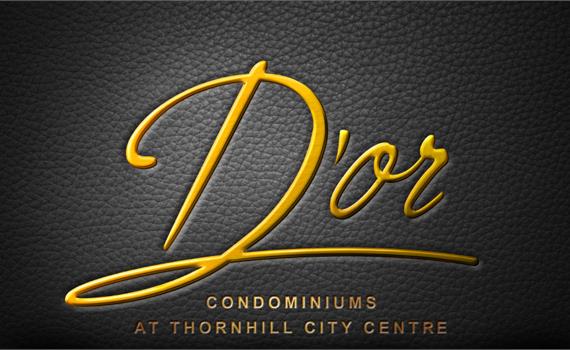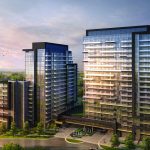Project Details
Introducing D’or Condos at Thornhill City Centre. Ten years in the making and winner of prestigious awards, Thornhill City Centre represents the pinnacle of urban master planning. A community that beautifully integrates nature, amenities, transit and lifestyle around a panoramic central park, Thornhill City Centre is today home to nearly 2,000 families. With its fine array of distinctively designed highrise buildings and urban streetside townhomes, the community offers a wide choice of living options for every demographic.
This Project is Currently Sold Out!
REGISTER TO GET PRICING FOR D’or CondosReasons to Buy*
- Thornhill City Centre has grown from just one tower back in 2004, into an expansive community with over a dozen buildings, representing one of the largest developments in the GTA
- Within 250 metres you can get any product or service you wish with SmartCentres Thornhill, that features stores such as, Walmart, Bulk Barn, Starbucks & More, the Promenade Mall that has over 150 stores including premium brands like Coach, Aritzia, Lululemon, Pandora & Much More
- Get access in less than 5 minutes to TTC & Viva Bus Terminals at Promenade Mall, with service connecting to both Finch and Downsview subway stations and the Vaughan Metropolitan Centre (VMC) subway station
- Less than 20 minutes to York University who has a student population of over 50,000
- Conveniently located close to Highways 400 & 407, making travel to anywhere in the GTA easy
- 10 minutes to one of the largest shopping centres in Canada located adjacent to Canada’s Wonderland, Vaughan Mills, which has more than 200 fashion outlets, dining & entertainment
- A pair of reputable developers of Cityzen & Fernbrook Homes who have over 40 years of experience
Quick Facts*
Developer: Cityzen & Fernbrook Homes
Address: New Westminster Dr, Thornhill
Nearest Intersection: Bathurst St & Centre St
Pricing: Sold Out
Occupancy: September 2022
Storeys/Suites: 17 Storeys West Tower & 20 Storeys East Tower // 424 Suites in Total
Suite Types: Two Bedroom – Two Bedroom + Den Suites
Suite Sizes: 868 sq ft – 1,128 sq ft
Maintenance Fees: $0.60 / sq ft (Includes Bulk Internet // Excludes Hydro & Water)
Parking: 1 Parking Included In Purchase Price // 2nd Parking Available for Selected Suites – $40,000
Locker: $5,000
Deposit Structure: $5,000 on Signing // 5% Minus $5,000 in 30 Days // 5% in 300 Days
Incentives: Platinum VIP Pricing & First Access to the Best Availability, Capped Development Levies: 1 Bedroom/1 Bedroom + Den = $6,500 // 2 Bedroom/2 Bedroom + Den = $8,500, Free Assignment, Free Lawyer Review of Your Purchase Agreement, Free Mortgage Arrangements, Exclusive 1 Year Free Leasing Services, 1 Year Free Professional Property Management Services, 10% DepositSuite Finishes: Laminate Flooring Throughout, Granite Kitchen Countertops, Stainless Steel Kitchen Appliances, Stacked Washer & Dryer & More
Building Amenities: 24-Hour Concierge, Indoor-Outdoor Pool, Hot Tub, Outdoor Sun Deck With Gazebos & Lounge Chairs, Steam Room, Party Room With Kitchen & Wet Bar, Lounge With Gas Fireplace, Fitness Centre, Yoga Studio With Wellbeats Personal Training, Sauna, Theatre, Dog Spa & More
MIB Incentives*
Developer Approved Platinum VIP Brokers
Absolute First Access to Pricing and Floorplans
The Very Best Incentives & Promotions
Extended Deposit Structure
Capped Development Levies
Right of Assignment
Free Lawyer Review of your Purchase Agreement
Free Mortgage Arrangements




