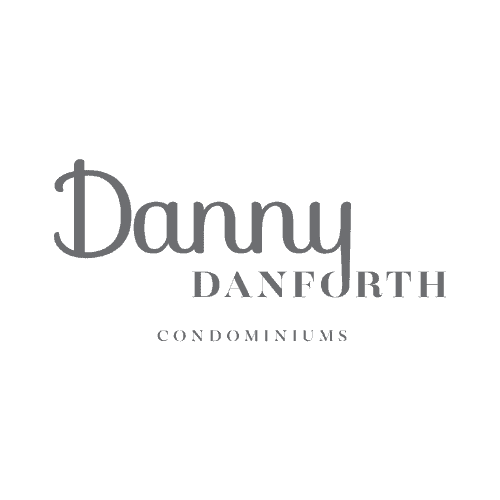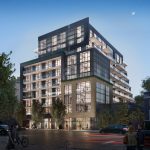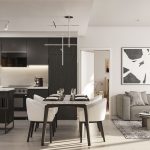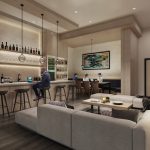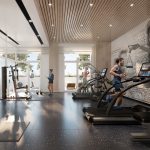Project Details
Danny Danforth is an exciting new 10-Storey Condominium coming soon to Danforth Avenue & Woodbine Avenue in Toronto’s East End. A highly desirable location, residents at Danny Danforth will be moments from the Woodbine Subway Station, Main Subway Station, Danforth GO Station, the upcoming Ontario Line, multiple TTC Streetcar stops, Michael Garron Hospital, Woodbine Beach, The Beaches, Downtown Toronto and so much more that the area has to offer!
Pricing Starting From $799,990!
REGISTER TO GET PRICING FOR Danny Danforth CondosReasons to Buy*
- Travelling throughout the city could not get anymore convenient at Danny Danforth! Residents are perfectly placed just a 6 minute walk from Main Subway Station, 7 minute walk from Woodbine Station, and a 7 minute walk from the Danforth GO Station all while being steps from multiple TTC Streetcar and Bus Routes!
- Residents will also be just 4 stops from the future Danforth & Pape Ontario Line Station! The new Ontario Line will travel 15 km across Toronto, seamlessly connecting Ontario Place all the way to the Science Centre and is set to be completed in 2027
- Commuting through the city can be accomplished with incredible ease having quick and easy access to the Don Valley Parkway (DVP), Lake Shore Boulevard and the Gardiner Expressway – only 8.5km drive from Yonge & Bloor and a 10 km drive from Union Station/Financial District
- Danforth Village is only a 5 minute drive away and features an incredible assortment of Big Box Stores, Restaurants, Shops and Services such as: Lowe’s Home Improvement, Bulk Barn, Metro, Staples, Loblaws, FreshCo and more!
- The Danforth is a very bike-friendly community with the recent addition of over 15 km of bike lanes stretching from Broadview Ave to Dawes Rd. Cycling throughout the city will only get better as TO ACTIVE continue to build the cross-town “spine” west to Bloor and Yonge. Residents can enjoy a 10 minute bike ride down to The Beaches or 24 minutes to Yonge & Bloor
- Minutes from Woodbine Park & Beach which is Toronto’s most popular spot along the lake! Woodbine Beach is the largest of the four beaches that line the lake spanning 15.2 hectares and provides fun outdoor activities from beach volleyball, bike trails, picnic areas to a playground
- Just a 5 minute commute from Michael Garron Hospital
Quick Facts*
Developer: Gala Developments
Address: 2359 Danforth Ave, Toronto
Nearest Intersection: Danforth Ave & Woodbine Ave
Pricing: Starting From The $800s
Occupancy: January 4th, 2023
Storeys / Suites: 10 Storeys / 140 Suites
Suite Types: One Bedroom + Den Suites
Suite Sizes: 587 sq ft – 587 sq ft
Maintenance Fees: Approx. $0.66 Per Sq. Ft. + $58.70 per unit for Bulk Internet & Smart Community (Hydro & Water NOT Included)
Deposit Structure: $5,000 on Signing // 5% Minus $5,000 in 30 Days // 5% on Occupancy
Incentives*: Platinum VIP Pricing & Floor Plans, First Access to the Best Availability, Free Assignment (Value of $5,000), Leasing & Property Management Services Available, Capped Development Levies ($12,000 for Studio & 1 Bed, 1 Bed + Den // $15,000 for 2 Bed’s and Larger), Free Lawyer Review of Your Purchase Agreement, Free Mortgage Arrangements, Free Gas Line Included With All Balconies (Value of $10,000), Right To Lease During Interim Occupancy
Suite Features: Innovative Suite Designs Featuring Approximately 9’ High Smooth Painted Ceilings Excluding Mechanical Bulkheads, Wide Plank Laminate Flooring Throughout In Foyer, Living/Dining Areas, Kitchen, Bedrooms And Closets, Contemporary Kitchen Cabinetry From Vendor’s Standard Samples, Quartz Countertop From Vendor’s Standard Samples, Frameless Clear Glass Shower Door, As Per Plan, Spa-Inspired Bathrooms With Designer Cabinetry From Vendor’s Standard Samples
Smart Home Highlights: Digital Access: Use Your Phone To Unlock Your Suite & Building Doors, Smartphone Video Calling: See Who’s At The Door Before Letting Them In, Facial Recognition Entry: Enter The Building With Only A Smile, First Package Delivery: Receive Notifications & Never Miss Another Delivery, Community Messaging: Receive Building Messages And News Directly To Your Phone, Remote Temperature Control: Set Your Thermostat Remotely From Anywhere
Building Amenities: Fitness Centre With Cardio And Weight Equipment Featuring An Adjoining Yoga/Training Studio With Tranquil Terrace. Designer-Decorated Party Room For Private Functions With Kitchen/Bar Area. Conveniently Located Pet Wash. Outdoor Patios Including Seating Area With Outdoor Fire-Places, Dining Area With Barbeques And Sun Loungers. Executive Concierge With Conveniently Located Adjoining Mail Area And Large Parcel Rooms
MIB Incentives*
Developer Approved Platinum VIP Brokers
Absolute First Access to Pricing and Floorplans
The Very Best Incentives & Promotions
Extended Deposit Structure
Capped Development Levies
Right of Assignment
Free Lawyer Review of your Purchase Agreement
Free Mortgage Arrangements
