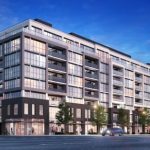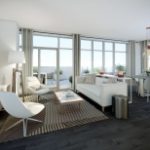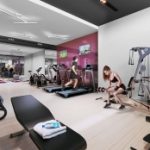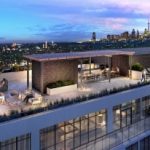Canvas Condos Project Details
Canvas Condos is a forward-thinking mid-rise condominium in the heart of Danforth Village. Exceptional living spaces complemented by recreational amenities and a stunning rooftop terrace with panoramic views of the surrounding city and lake.
REGISTER TO GET PRICING FOR Canvas CondosReasons to Buy*
- Design savvy, open concept suites starting from the mid-$200s
- Walking distance to Woodbine & Main St Subway, Danforth Go Station and immediate access to TTC Subway, buses, and streetcars
- Walker’s Paradise – 95 Walkscore, you can walk to many restaurants and shops in just 5 minutes
- Stroll past Danforth Village’s bustling eateries, electic retail, artsy galleries, fresh markets and energized night spots
- Greektown is just west of CANVAS along The Danforth. Renowned for its many great restaurants, night spots, bakeries and diverse range of shops. Home to widely popular Taste of Danforth Festival
- The Beaches is just south of CANVAS. Beautiful waterfront and boardwalk, Martin Goodman Trail, Woodbine Park and more. One-of-a-kind pubs, cafes and restaurants line Queen St
- Leslieville is known a Hipsterville East, home to the latest gastro pubs, galleries, trendy nightspots and Opera House music venue. It has evolved into an A-List destination within easy reach of CANVAS.
- Don Valley Parklands. Nature lovers, hikers, bikers city-wide flock to this lush greenbelt’s parks and conservation areas.
Canvas Condos Quick Facts*
Developer: Marlin Springs
Address: 2301–2315 Danforth Ave, Toronto
Nearest Intersection: Danforth Ave & Woodbine Ave
Pricing: Starting From the Low $500’s
Occupancy: Fall 2019
Storeys/Suites: 8 Storeys & 156 Suites
Suite Types: One Bedroom + Den – Two Bedroom Suites
Suite Sizes: 589 sq ft – 772 sq ft
Maintenance Fees: $0.57 / Sq Ft (Water & Hydro Separately Metered)
Deposit Structure: $5,000 on Signing // 5% Minus $5,000 in 30 Days
Incentives: Platinum VIP Pricing & Floor Plans, First Access to the Best Availability, Capped Development Levies, Assignment $2,500, Free Lawyer Review of Your Purchase Agreement, Free Mortgage Arrangements, Right to Lease During Interim Occupancy
Suite Features: 8’6″ ft – 9ft Ceilings, Laminate Flooring, Floor to Ceiling Windows, Quartz Kitchen Countertops, Stainless Steel Kitchen Appliances, Stacked Washer & Dryer
Building Amenities: Chic lobbby with Concierge, Party Lounge, Fitness Centre, Yoga Studio, Pet Wash, Rooftop Terrace with Fireplace Lounge, Sundeck, BBQ Dining Alcove, Bocce Court and Conversation Alcove
MIB Incentives*
Developer Approved Platinum VIP Brokers
Absolute First Access to Pricing and Floorplans
The Very Best Incentives & Promotions
Extended Deposit Structure
Capped Development Levies
Right of Assignment
Free Lawyer Review of your Purchase Agreement
Free Mortgage Arrangements



