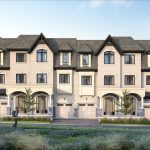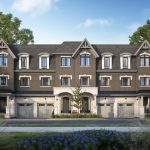Canterbury Lanes Project Details
Welcome to Canterbury Lanes, an exclusive collection of 48 Luxury Towns coming soon to King City. Nestled just north of the historic heart of the town at Keele St & King Rd, this timeless community offers a modern lifestyle embraced by natural beauty. Residents will enjoy convenient access to grocery stores, charming boutiques, and dining options, while being only minutes away from the King City GO Station, Highway 400, several golf courses, stunning conservation areas, and more.
REGISTER TO GET PRICING FOR Canterbury LanesReasons to Buy*
LOCATION |
|
|
Canterbury Lanes Quick Facts*
Developer: Camcos Living
Address: Keele St & King Rd, King City
Pricing: Starting From $1.3 Million
Occupancy: Spring/Summer 2025
Number of Homes: 48
Home Types: Towns
Square Footage: 1,694 sq ft – 2,548 sq ft
Maintenance Fees: Approx. $158/Month (Includes: Garbage Disposal, Landscaping, Snow Removal & Communication)
Deposit Structure: $75,000 on Signing // 5% Minus $75,000 in 30 Days // 5% in 60 Days // 5% on Occupancy
Incentives*: Platinum VIP Pricing & Floor Plans, First Access to the Best Availability, Development Charges Increase Capped at $15,000, Assignment, Leasing & Property Management Services Available, Free Lawyer Review of Your Purchase Agreement, Free Mortgage Arrangements, $5,000 Bonus Décor Dollars, Café Stainless Steel Appliance Package, No Additional Lot Premiums ($25,000 – $100,000 in savings)
Features & Finishes: 9’ Ceilings on Main & Second Floor, 8′ Ceilings on Third Floor, Natural Oak Finish Staircase with Oak Treads, Engineered Hardwood throughout (excluding tiled areas), Principle Bedroom featuring Walk-Out Balcony, Elevators (where applicable) with Designed Curated Finishes and Flush Mount Operating Panel, Deluxe Kitchen Cabinetry with Extended Height Uppers, Enclosed Fridge Cabinet with Gable, and Quartz Countertop, Stainless Steel Appliance Package including Counter Depth Refrigerator, Slide in Range, Dishwasher, and Undermount Hood Fan, Rough-In Conduit for EV Charger in Garage and more
MIB Incentives*
Developer Approved Platinum VIP Brokers
Absolute First Access to Pricing and Floorplans
The Very Best Incentives & Promotions
Extended Deposit Structure
Capped Development Levies
Right of Assignment
Free Lawyer Review of your Purchase Agreement
Free Mortgage Arrangements



