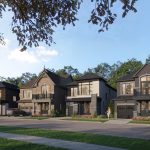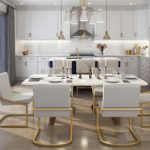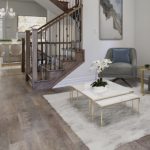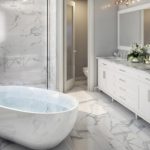Caledon Club Project Details
FREEHOLD TOWNS & DETACHED HOMES
ON SALE NOW FROM $789,990!
Join South Caledon’s most prestigious and sought-after Master-Planned Community – Caledon Club! Offering a stunning collection of Freehold Towns & 30′ Detached Homes near McLaughlin Rd & Mayfield Rd, Caledon Club perfectly balances urban convenience with natural tranquility. With seamless access to Highway 410, Mount Pleasant GO Station, Big Box Stores, Downtown Brampton, and Heart Lake Conservation Park, Caledon Club is a community that you’ll be proud to call home.
REGISTER TO GET PRICING FOR Caledon ClubReasons to Buy*
POPULATION INCREASE & ECONOMICAL OUTLOOK |
|
|
Zancor Homes is a family owned and operated company that has been building homes all across the GTA for the past 30 years, with an experienced team that is dedicated to building homes that endure. |
Caledon Club Quick Facts*
Developer: Fernbrook Homes & Zancor Homes
Address: McLaughlin Rd & Mayfield Rd, Caledon
Pricing: Starting From $789,990
Occupancy: July 2026
Home Types: Rear Lane Towns & 30′ Detached Homes
Square Footage: 1,851 sq ft – 2,428 sq ft
Deposit Structures
Rear Lane Towns: $10,000 on Signing // $10,000 in 30, 60, 90, 120 & 180 Days (Total $60,000)
30′ Detached: $20,000 on Signing // $10,000 in 30, 60, 90, 120, 180, 210 & 270 Days (Total $90,000)
Incentives*: Platinum VIP Pricing & Floor Plans, First Access to the Best Availability, Capped Development Charges, Assignment, Property Management & Leasing Services Available, Free Lawyer Review of Your Purchase Agreement, Free Mortgage Arrangements, 3-Piece Stainless Steel Appliance Package, Washer/Dryer, Air Conditioning Unit
Features & Finishes: Pre-Finished Engineered Hardwood Flooring with Choice of Stain for Ground Floor & Upper Hall, Porcelain Tile Flooring in Foyer, Powder Room, Kitchen, Bathroom and Laundry Room, Gourmet Kitchens with Custom Designed Deluxe Cabinets, Stone Countertops and Stainless Steel Appliances, Luxurious Bathrooms with Marble Surround in Primary Ensuite Shower Stall, Freestanding Soaker Bathtub in Primary Ensuite, and Upgraded Chrome Finish Faucets for all Vanities and Showers
MIB Incentives*
Developer Approved Platinum VIP Brokers
Absolute First Access to Pricing and Floorplans
The Very Best Incentives & Promotions
Extended Deposit Structure
Capped Development Levies
Right of Assignment
Free Lawyer Review of your Purchase Agreement
Free Mortgage Arrangements



