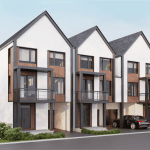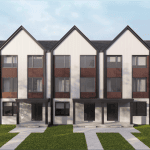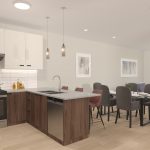Aria Towns by Pulse Communities Project Details
Welcome to Aria, a new vibrant community comprised of 122 Scandinavian Inspired Towns coming soon to Southwest London! Featuring an ideal location near Wonderland Rd S & Exeter Rd, Aria provides the perfect address for those seeking the excitement of urban living without compromising the serenity of natural surroundings. Here, residents will find themselves minutes from Highway 401, Westwood Centre Shopping Mall, Fanshawe College – South London Campus, Western University, London GO, Victoria & Children’s Hospital, and so much more, all while being surrounded with numerous parks and trails!
Freehold Towns Starting From The $600s!
REGISTER TO GET PRICING FOR Aria Towns by Pulse CommunitiesReasons to Buy*
GROWING POPULATION & JOB GROWTH |
|
|
|
Aria Towns by Pulse Communities Quick Facts*
Developer: Pulse Communities
Address: 355 Middleton Ave, London
Nearest Intersection: Wonderland Rd S & Exeter Rd
Pricing: Starting From The $600s
Occupancy: Spring/Summer 2025
Number of Homes: 122
Home Types: Back-to-Back Towns & 3-Storey Towns
Square Footage: 1,869 sq ft – 2,032 sq ft
Condo Fees: $125/month (Includes: Snow removal, landscaping, maintenance and replacement of comment elements)
Deposit Structure: $10,000 on Signing // $20,000 in 30 Days // $20,000 in 90 Days // Balance to 10% 60 Days Before Closing
Incentives*: Platinum VIP Pricing & Floor Plans, First Access to the Best Availability, Leasing & Property Management Services Available, NO Development Charges, No Occupancy Fees, Free Lawyer Review of Your Purchase Agreement, Assignment Fee Waived: $0, Free Mortgage Arrangements, 2 Years Free Common Element Fees, All Adjustments Included, Appliance Package Included, Pre-Approvals Accepted
Features & Finishes
Distinctive Exteriors: Architecturally coordinated Exterior finishes providing a pleasant streetscape, Self-sealing asphalt roof shingles, James Hardie Board, siding, and other exterior finishes per plan, Colour windows on main and upper levels, Asphalt driveway, Maintenance-free aluminum soffits, fascia and eavestroughs, Covered porch roof per plan, Garage door with opener(s), Engineered framing as per ontario building code, Garage full drywalled and taped
Beautiful Interior Finishes: 9’ ceilings on the main floor, 8 ceilings on the top floor (except where there’s bulkheads and dropped ceilings), Builder interior trim package, Designer selected interior colour palette, Textured ceilings (except bathrooms and small spaces), Spc flooring throughout with carpeted stairs, Wire shelving in closets, Roller blinds included for windows in main living areas
Cabinetry & Millwork: Builder designed gourmet kitchen with valance lighting, Soft close doors and drawers, Double stainless-steel sink with pull down faucet in kitchen, Waterline for fridge, Stainless steel rangehood, Quartz countertops throughout, Single lever faucet in bathrooms, 2-Piece powder rooms with vanity cabinet
MIB Incentives*
Developer Approved Platinum VIP Brokers
Absolute First Access to Pricing and Floorplans
The Very Best Incentives & Promotions
Extended Deposit Structure
Capped Development Levies
Right of Assignment
Free Lawyer Review of your Purchase Agreement
Free Mortgage Arrangements



