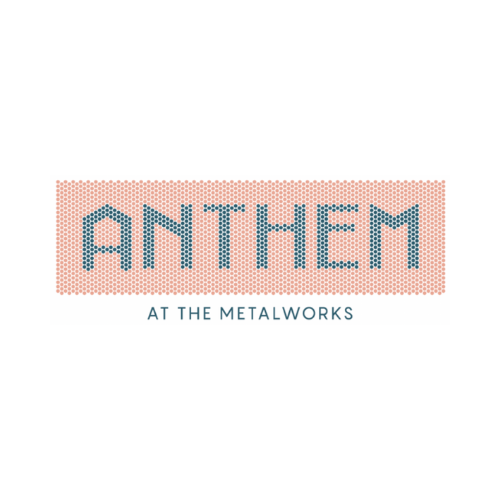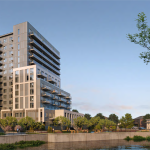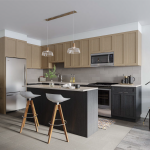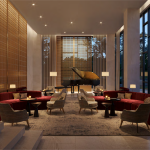Project Details
ON SALE NOW IN DOWNTOWN GUELPH FROM $499,900!
Introducing Anthem, the highly anticipated 4th installment coming soon to the Metalworks Master-Planned Community located along the banks of the Speed River in Downtown Guelph! Located near Elizabeth St & Arthur St S, residents at Anthem will find themselves surrounded with countless dining options, shops, cafes and services that Downtown Guelph has to offer all while being minutes from Guelph Central Station, the University of Guelph, Highways 6 & 7 and more!
REGISTER TO GET PRICING FOR Anthem at The MetalworksReasons to Buy*
POPULATION INCREASE & ECONOMICAL OUTLOOK |
|
|
|
Quick Facts*
Developer: Fusion Homes
Address: 93 Arthur St S, Guelph
Nearest Intersection: Elizabeth St & Arthur St S
Pricing: Starting From $499,900
Occupancy: Spring – Fall 2025
Suite Types: One Bedroom – Two Bedroom + Den Suites
Suite Sizes: 614 sq ft – 1,350 sq ft
Maintenance Fees: $0.47/sq ft
Deposit Structures
End User (10%): 5% at Firming // 5% at Occupancy
Investors (15%): 5% at Firming // 10% at Occupancy
Incentives*: Platinum VIP Pricing & Floor Plans, First Access to the Best Availability, $0 Capped Development Charges, Free Assignment, Property Management & Leasing Services Available, Free Lawyer Review of Your Purchase Agreement, Free Right to Lease, 6 Piece Stainless Steel Appliances Included, Free Surface Parking Stall $35,000 Included for a Limited Time
Suite Features: Laminate Flooring, Stone Kitchen Countertops, Stainless Steel Kitchen Appliances, Stacked Washer & Dryer and more
Building Amenities: Pet Spa, Social Club, Fitness Studio with Spin Cycles, Sunrise Deck, Private Terrace, Piano Bar, Co-Work Studio, Guest Suite
MIB Incentives*
Developer Approved Platinum VIP Brokers
Absolute First Access to Pricing and Floorplans
The Very Best Incentives & Promotions
Extended Deposit Structure
Capped Development Levies
Right of Assignment
Free Lawyer Review of your Purchase Agreement
Free Mortgage Arrangements




