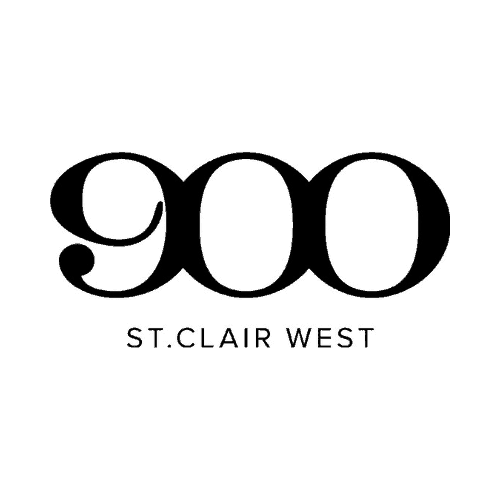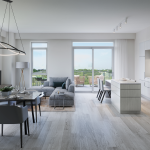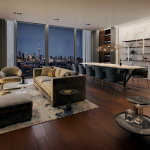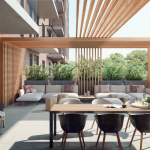Project Details
Introducing 900 St Clair West – Rising proudly at the epicentre of midtown Toronto and with the St. Clair dedicated streetcar at your doorstep, explore the array of top Toronto local restaurants, bakeries, bistros, markets, boutiques, galleries, parks, and nearby Artscape Wychwood Barns. St. Clair Village by Canderel TM is a true Toronto original.
Condos Starting From $745,900!
REGISTER TO GET PRICING FOR 900 St. ClairReasons to Buy*
POPULATION INCREASE & ECONOMICAL OUTLOOK
Toronto is the largest city in Canada. It is home to over 2.7 million people and GROWING! It is estimated that Toronto will need an additional 259,000 new homes from now until 2031 to meet the demands of a growing population but it is estimated that the city will only be able to provide 157,800 new homes by then which means that there will be a shortage of over 100,000 homes. This will ultimately drive up demand for existing housing which will lead to increased real estate values and rental rates!
WORLD CLASS CITY
Toronto is widely considered to be a world-class city due to its vibrant economy and high-quality living standards. It is also recognized internationally as the most diverse and multicultural city in the WORLD. The city is also a hub for innovation, boasting the second largest financial center and one of the fastest-growing tech sectors in North America. In addition, Toronto is home to THREE world-renowned universities, including the University of Toronto, Toronto Metropolitan University, and York University, further cementing its status as a center of academic excellence.
CONNECTIVITY & TRANSPORTATION
The city is serviced by Subway transit, Up Express, Streetcars, GO Transit, The Eglinton LRT (Light Rail Transit), Billy Bishop Airport and is only a short commute to Pearson International Airport – Toronto is connected and can take you anywhere you need to be.
LOCATION, LOCATION, LOCATION
Home to a thriving Downtown Core, the Rogers Centre, the Scotiabank Arena, the CNE, Budweiser Stage at Ontario Place, BMO Field, Billy Bishop Airport, CF Toronto Eaton Centre, world-class Universities, Lake Ontario to the south, thousands of restaurants – Toronto has so much to offer!
REPUTABLE DEVELOPER
St. Clair Village is being developed by a highly reputable developer, Canderel, who possesses over 46 years of experience!
Quick Facts*
Developer: Canderel
Address: 900 St. Clair Ave W, Toronto
Nearest Intersection: Dufferin St & St. Clair Ave W
Pricing: Starting From The $700s
Occupancy: 30-90 Days
Storeys / Suites: 12 Stories / 116 Units
Suite Types: One Bedroom + Den – Three Bedroom + Den Suites
Suite Sizes: 677 sq ft – 2,013 sq ft
Maintenance Fees: $0.61/sq ft (Hydro & Water Individually Metered)
Deposit Structure: 5% on Signing // 2.5% on Occupancy
Incentives*: Platinum VIP Pricing & Floor Plans, First Access to the Best Availability, Capped Development Levies (2 Bedroom Suites & Larger: Capped at $15,000), Free Assignment ($5,000 Value), Property Management & Leasing Services Available, Free Lawyer Review of Your Purchase Agreement, Free Mortgage Arrangements, Free Right To Lease ($2,500 Value), Parking & Locker Combo Available for $105,000
Suite Features: Laminate Flooring, Stone Kitchen Countertops, Stainless Steel Kitchen Appliances, Stacked Washer & Dryer and more
Building Amenities: Lobby, Wine and Co-working Lounge, Fitness Centre, Rooftop Terrace, Club 900 including an Indoor Party Room and Outdoor Terrace, and more
MIB Incentives*
Developer Approved Platinum VIP Brokers
Absolute First Access to Pricing and Floorplans
The Very Best Incentives & Promotions
Extended Deposit Structure
Capped Development Levies
Right of Assignment
Free Lawyer Review of your Purchase Agreement
Free Mortgage Arrangements




