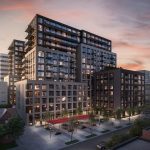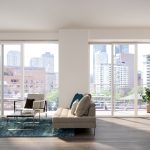543 Richmond Project Details
Everything you need can be found at 543 Richmond. Located in the heart of Downtown Toronto, 543 Richmond will provide its residents with pure convenience — TTC Streetcar & Bus Routes just steps away, hundreds of restaurants and entertainment options within walking distance, and a great variety of Toronto’s most exciting venues are all just mere minutes away. Being built by the award winning Pemberton Group, 543 Richmond will be 15 Storeys tall & house 476 Suites.
Pricing Starting From The $700s
REGISTER TO GET PRICING FOR 543 RichmondReasons to Buy*
- PERFECT LOCATION in the heart of Downtown Toronto, nestled within the Fashion District, with a Walk Score of 99/100 meaning that most of your daily errands do not require a car — Loblaws, Winners, Canada Post, GoodLife Fitness, Shoppers Drug Mart & More are all accessible in less than a 5 Minute Walk!
- PERFECT Transit Score of 100/100 meaning that you will be surrounded with world-class transportation options — A 3 Minute walk North to the Queen St W & Bathurst St Intersection where you will have access to multiple Streetcar & TTC Bus Routes & a 4 Minute Walk South to the Portland St & King St W Intersection where you will have access to even more Streetcar & TTC Bus Routes — making travelling through the city a breeze
- The best of Toronto is in close proximity – with exciting venues such as the Rogers Centre, Harbour Front Centre, Air Canada Centre, TIFF Bell Lightbox, Royal Alexander Theatre, Roy Thompson Hall, Princess of Wales Theatre, Second City, Art Gallery of Ontario, The Hockey Hall of Fame, Ripley’s Aquarium, CN Tower, Metro Toronto Convention Centre, The Distillery District, as well as Toronto’s Underground PATH. Not to mention the hundreds of restaurant, retail & entertainment options which are located in the surrounding area
- You will also be less than 10 Minutes from Union Station where you will have access to GO Trains, GO Buses, VIA Rail Canada Trains, as well as UP Express where every 15 minutes you can hop on and travel directly to Toronto Pearson International Airport in just 25 Minutes
- 4 Minutes to the Gardiner Expressway connecting you to both the Don Valley Parkway (DVP) & Highway 427 — allowing you to travel in and out of the city with ease
- Just 5 Minutes to Toronto’s Financial District which is home to over 200,000 jobs & will also be the new location for Tim Horton’s Headquarters by the end of 2018
- The total population within 5km of 543 Richmond is estimated to grow from 485,171 in 2016 to 559,056 in 2026 — more impressive is that within just 1km of 543 Richmond the total population growth is estimated to go from 51,273 in 2016 to 69,359 in 2026 — that’s almost a 20,000 increase in just 10 years!
- 4 Minutes to the University of Toronto, 5 Minutes to OCAD University & 8 Minutes to Ryerson University
- 543 Richmond is being built by a very reputable developer, The Pemberton Group, who have over 50 years of experience and are one of the most experienced developers in the GTA
543 Richmond Quick Facts*
Developer: Pemberton Group
Address: 543 Richmond St W, Toronto
Nearest Intersection: Portland St & Richmond St W
Pricing: Starting From The $700s
Occupancy: May 2022
Storeys/Suites: 15 Storeys / 476 Suites
Suite Types: One Bedroom + Den – Three Bedroom Suites
Suite Sizes: 520 sq ft – 985 sq ft
Maintenance Fees: (Includes WIFI & Eddy System / Excludes Hydro)
435 sq ft – 699 sq ft: Approx. $0.60
700 sq ft – 999 sq ft: Approx. $0.58
Over 1,000 sq ft: Approx. $0.55
Parking: $79,000
Locker: Regular: $8,000 // Large: $9,900
Deposit Structure: $10,000 on Signing // 5% Minus $10,000 in 30 days // 5% in 365 Days // 5% on January 15th, 2022 // 5% on Occupancy
Incentives: Platinum VIP Pricing & Floor Plans, First Access to the Best Availability, Capped Development Levies ($6,510 for 1 Bedroom + Den and smaller, $10,800 for 2 Bedroom and larger), Reduced Assignment Fee (Now $2,500), Free Lawyer Review of Your Purchase Agreement, Free Mortgage Arrangements, Window Coverings Included, Parking and Storage Lockers are available to purchase for all Suites, Exclusive 1 Year Free Leasing Services & 1 Year Free Professional Property Management Services*
Suite Finishes: 9ft Ceilings, Laminate Flooring, Quartz Kitchen & Bathroom Countertops, Stainless Steel Appliances, Stacked Washer & Dryer
Building Amenities: 24-Hour Concierge, 2nd Floor Rooftop Terrace with Outdoor Pool and BBQ, State-of-the-Art Gym, Two Party Room Rooms, Games Room, Video Room, 8th Floor Study & Rooftop Lounge
MIB Incentives*
Developer Approved Platinum VIP Brokers
Absolute First Access to Pricing and Floorplans
The Very Best Incentives & Promotions
Extended Deposit Structure
Capped Development Levies
Right of Assignment
Free Lawyer Review of your Purchase Agreement
Free Mortgage Arrangements



