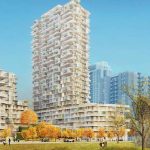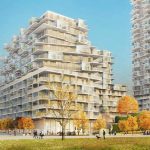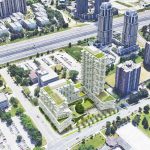Project Details
Introducing 385 The West Mall, a brand new condo development coming soon to Etobicoke’s West Mall neighbourhood! Located at the intersection of Burnhamthorpe and The West Mall, this brand new condominium development is situated close to major highways, public transit, shopping malls, GO Stations and Subway station. Residents will be located near a number of parks and are just a short distance from Humber College, a number of restaurants and schools!
REGISTER TO GET PRICING FOR 385 The West MallReasons to Buy*
- Residents are located just minutes away from Highway 427, giving you access to the 401, and the 407, making it easy to commute throughout the GTA
- Located just 6 minutes away driving from Kipling GO Station and Kipling Subway Station. Making it an easy commute for those that are trying to get to Downtown Toronto, or any other part of the GTA. Giving residents’ access to the GO Trains, Go Bus, the TTC Subway and bus routes.
- Residents are just steps away from a number of community amenities such as The West Mall Outdoor Rink, The West Mall Outdoor Pool, the Etobicoke Civic Centre, giving you access to activities such as skating, swimming and open fields to play soccer and other sports.
- Cloverdale Mall is just a 5 minute drive from this location, where you will have access to a number of retail stores, and food options, such as Coles, GNC, Fido, LCBO, Metro, Peoples, Scotia Bank and many more!
- CF Sherway Gardens Shopping Centre is a six minute drive, which offers a number of luxury shopping stores and high-end restaurants to dine at. Gucci, Prada, Tiffany’s, Sak’s Fifth Avenue, Harry Rosen. Along with Joey’s, the Keg and Cactus Club to dine at!
- There are a number of parks in the surrounding area along with biking and walking trails for those who love the out doors! Dennis Flynn Park is just a three minute walk, along with The West Mall Park, Bloordale Park North, Neilson Park and many more!
Quick Facts*
Developer: TAS
Address: 385 The West Mall, Etobicoke
Nearest Intersection: The West Mall & Burnhamthorpe Rd
Pricing: Anticipated To Start From The Low $400’s
Occupancy: Anticipated For 2023
Storeys / Suites: 30 & 14 Storeys // 665 Suites
Suite Types: One Bedroom – Three Bedroom Suites
Suite Sizes: TBA
Maintenance Fees: TBA
Deposit Structure: TBA
Incentives: Platinum VIP Pricing & Floor Plans, First Access to the Best Availability, Capped Development Levies, Assignment, Property Management & Leasing Services Available, Free Lawyer Review of Your Purchase Agreement, Free Mortgage Arrangements
Suite Features: Laminate Flooring, Stone Kitchen Countertops, Stainless Steel Kitchen Appliances, Stacked Washer & Dryer and more
Building Amenities: TBA
MIB Incentives*
Developer Approved Platinum VIP Brokers
Absolute First Access to Pricing and Floorplans
The Very Best Incentives & Promotions
Extended Deposit Structure
Capped Development Levies
Right of Assignment
Free Lawyer Review of your Purchase Agreement
Free Mortgage Arrangements


