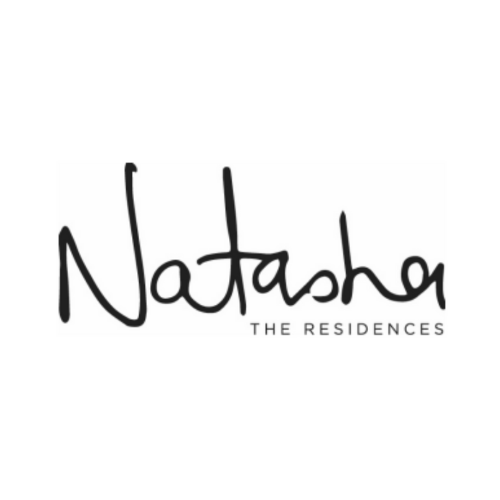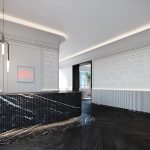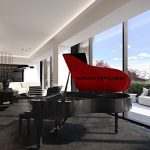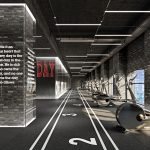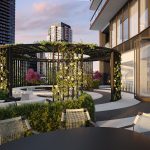Project Details
An exciting investment opportunity is coming soon to Downtown Toronto! Introducing Natasha Residences, a stunning new residence coming soon to Toronto’s Entertainment District at Adelaide St W & John St. Here, residents will find themselves moments from the best that Toronto has to offer where the St. Andrew Subway Station, Union Station, Toronto’s Underground PATH, Gardiner Expressway, the city’s Top Universities, Entertainment Venues, Financial District, Restaurants, Shopping and so much more that the city provides!
Pricing Starting From $761,900!
REGISTER TO GET PRICING FOR Natasha ResidencesReasons to Buy*
- AAA Location in the heart of Downtown Toronto! Natasha Residences boasts a Walk Score of 100/100 which means residents are able to complete most of your daily errands without the use of a car!
- The development also boasts a Transit Score of 100/100 which means that residents will have world class public transportation within walking distance! Located steps from the King St W Streetcar, a 6 minute walk from St. Andrew Subway Station and only a 13 minute walk from Union Station which features GO Train, GO Bus, the TTC Subway System and VIA Rail Canada
- Conveniently located less than a 10 minute walk from Toronto’s Underground PATH which features 30 kilometres worth of shopping, services and entertainment. According to the Guinness World Records, Toronto’s PATH is the largest underground shopping complex in the world! Providing a safe haven from the weather – cold and snow in the winter and humidity in the summer – over 200,000 commuters use the PATH on a business day. The PATH links to over 50 Office Towers, 75 Buildings, 1,200 Restaurants, Shops and Services, 6 Subway Stations, 3 Major Department Stores and 9 Hotels!
- Surrounded by Big Tech! Residents will be in the heart of North America’s fastest growing Tech Market where there is over 240,000 tech jobs — 80,000 of these tech jobs have been added in just the last five years. Surrounding Natasha Residences, residents will find some of the biggest names in the Tech Industry like Ebay, Shopify, Apple, Amazon, Google, Bell Media and so many others!
- Conveniently located just a 10 minute walk from Toronto’s Financial District which is home to over 200,000 jobs!
- The best of Toronto is also in close proximity with exciting venues such as the Air Canada Centre, Rogers Centre, Royal Alexander Theatre, Roy Thompson Hall, Princess of Wales Theatre, Second City, Art Gallery of Ontario, TIFF Bell Lightbox The Hockey Hall of Fame, Ripley’s Aquarium, CN Tower, Metro Toronto Convention Centre, The Distillery District, The Harbourfront Centre as well as Toronto’s Underground PATH. Not to mention the hundreds of restaurant, retail and entertainment options which are located in the surrounding area
- 4 Minutes from Toronto’s Hospital District which includes Sick Kids Hospital, Toronto General Hospital, Mt Sinai Hospital, and Princess Margaret Hospital
- Minutes to the University of Toronto St. George Campus, Ryerson University & George Brown College
- Close proximity to Gardiner Expressway and the DVP
- Quick and easy access to Billy Bishop Airport for those of who love to travel
- Natasha Residences is being developed by a highly reputable developer, Lanterra Developments, who possess over 20 years of experience!
Quick Facts*
Developer: Lanterra Developments
Address: 263 Adelaide St W, Toronto
Nearest Intersection: Adelaide St W & John St
Pricing: Starting From $761,900
Occupancy: December 2026
Storeys / Suites: 47 Storeys / 420 Suites
Suite Types: Studio – Three Bedroom Suites
Suite Sizes: 339 sq ft – 1,095 sq ft
Maintenance Fees: $0.75 psf. + Hydro & Water
Deposit Structure: $5,000 on Signing // 5% Minus $5,000 30 Days // 5% in 150 Days // 5% in 365 Days // 5% in 2 Years
Incentives*: Platinum VIP Pricing & Floor Plans, First Access to the Best Availability, Capped Development Levies, Assignment, Leasing & Property Management Services Available, Free Lawyer Review of Your Purchase Agreement, Free Mortgage Arrangements
Suite Features: Laminate Wood Flooring and Porcelain Tile, Granite or Corian Countertops, Black Stainless Steel and Integrated Appliances, Designer Series Kitchen Cabinetry with Pot Lights and Under-Cabinet Integrated Lighting
Building Amenities: Lobby, Self-Playing Black Piano, Grand Dining Room, Grand Dining Room, Grand Dining Room connecting to the Indoor/Outdoor Kitchen which features an integrated Pizza Oven and a Bar Seating Area, Dramatic Circular Pergola with Fire Pit, Private Lounges, Co-Working Areas, Semi-Private Workstations, Meeting Room, Reading Lounges, Event Room, Laundry Room, Yoga Studio, Dry Sauna, Fitness Centre, Multimedia Studio, Indoor Pet Grooming Salon, Outdoor BBQ, Interactive Children’s Play Area
MIB Incentives*
Developer Approved Platinum VIP Brokers
Absolute First Access to Pricing and Floorplans
The Very Best Incentives & Promotions
Extended Deposit Structure
Capped Development Levies
Right of Assignment
Free Lawyer Review of your Purchase Agreement
Free Mortgage Arrangements
