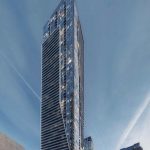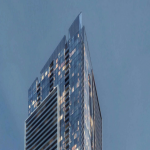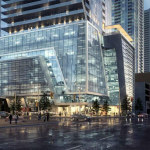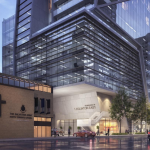Project Details
Introducing 1 Eglinton East Condos, located at 1 Eglinton East (Yonge st/Eglinton St) in Midtown Toronto. Proposed 65-storey mixed use residential building with retail, commercial offices, 660 residential units and 26 live/work units. It will be directly connected to the Subway-LRT interchange station via a pedestrian tunnel. The developer of this project is Davpart Inc and has been designed by Hariri Pontarini Architects.
Register For Access to VIP Pricing & Floor Plans.
REGISTER TO GET PRICING FOR 1 Eglinton EastReasons to Buy*
- Walk Score of 99 out of 100. This location is a Walker’s Paradise so daily errands do not require a car.
- 1 Eglinton Avenue East is a two minute walk from the 1 LINE 1 (YONGE-UNIVERSITY) at the EGLINTON STATION – SOUTHBOUND PLATFORM stop.
- It will be directly connected to the Subway-LRT interchange station via a pedestrian tunnel
- This location is in the Mount Pleasant West neighborhood in Toronto.
- Nearby parks include St. Clements-Yonge Parkette, Glebe Manor Square West and Fiona Nelson Parkette.
Quick Facts*
Developer: Davpart Inc.
Address: 1 Eglinton East, Toronto
Nearest Intersection: Yonge St & Eglinton Ave E
Pricing: Starting From The $300,000s
Occupancy: Anticipated For 2021
Storeys/Suites: 65 Storeys / 660 Suites
Suite Types: One Bedroom – Three Bedroom Suites
Suite Sizes: TBA
Maintenance Fees: TBA
Deposit Structure: TBA
Incentives: VIP Pricing & First Access to the Best Availability, Capped Development Levies, Assignment, Free Lawyer Review of Your Purchase Agreement, Free Mortgage Arrangements
Suite Finishes: Laminate Flooring, Stone Kitchen Counters, Stainless Steel Kitchen Appliances, Stacked Washer & Dryer
Building Amenities: TBA
MIB Incentives*
Developer Approved Platinum VIP Brokers
Absolute First Access to Pricing and Floorplans
The Very Best Incentives & Promotions
Extended Deposit Structure
Capped Development Levies
Right of Assignment
Free Lawyer Review of your Purchase Agreement
Free Mortgage Arrangements




