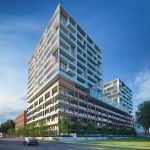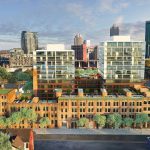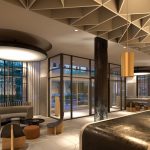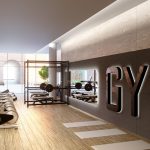WEST Condos Project Details
Rising above King West, WEST Condos is the latest condominium design by Aspen Ridge Homes. Located in Toronto’s Entertainment District, this community of transitional design will be comprised of two towers, 12 and 14 storeys tall, with a striking podium. Modern design is blended seamlessly with the traditionalist architecture of old Toronto. Go West and get on the list today.
This Project is Sold Out.
REGISTER TO GET PRICING FOR WEST CondosReasons to Buy*
- Nestled between the Fashion District & King West Village Neighbourhoods
- Walk Score of 94/100 meaning you can walk EVERYWHERE — Restaurants, Shopping, Jobs, Entertainment, Public Transportation and more — everything you need is just steps away
- Transit Score of 100/100 meaning you are surrounded by World Class Transportation including a quick 2 minute walk to Bathurst St where you will have access to TTC Streetcar service or a 4 Minute walk to King Street where the new King Street Pilot project allow riders to travel across Downtown Toronto with ease
- The surrounding area has over 600 Small-Medium Sized Businesses, 45 Architectural/Development Firms, 96 Interior Design/Advertising/Marketing/PR Firms & 100 Tech Firms including Ebay, Kijiji, Uber, Shopify, Stubhub, Kobo, Converse, The Score & More
- Minutes to the CNE, Lake Ontario, The GO, Ontario Place, Billy Bishop Airport, BMO Field
- Close to Downtown, the Gardiner Expressway, the Financial District, the Entertainment District & More
- Being built by a highly reputable developer, Aspen Ridge Homes, who have over 25 years of experience
WEST Condos Quick Facts*
Developer: Aspen Ridge Homes
Address: 89 Niagara St, Toronto
Nearest Intersection: Bathurst St & Front St W
Pricing: Sold Out!
Occupancy: Anticipated for November 2020
Storeys/Suites: 2 Towers at 12 & 14 Storeys / 345 Suites
Suite Types: Two Bedroom & Penthouse Suites
Suite Sizes: 709 Sq Ft – 931 Sq Ft
Maintenance Fees: $0.60 / Sq Ft (Hydro, Water & Energy Consumption Metered Separately)
Deposit Structure: 5% on Signing // 5% in 60 Days // 5% in 270 Days // 5% on Occupancy
Incentives: Platinum VIP Pricing & Floor Plans, First Access to the Best Availability, Capped Development Levies, Free Assignment, Free Lawyer Review of Your Purchase Agreement, Free Mortgage Arrangements, Stainless Steel Kitchen Appliances and Stacked Washer & Dryer Included, One Locker Included with Each Suite, One Parking Included for 2 Bedroom Suites & Larger
Suite Features: 7.5″ Engineered Flooring, Granite Kitchen Countertops, Stainless Steel Kitchen Appliances, Stacked Washer and Dryer & More
Building Amenities: 24-Hour Concierge, Lounge, Yoga Room, Gym, Billiards Room, Games Lounge, Kid’s Corner, Private Party BBQ Area, Communal BBQ Area, Outdoor Lounge, Indoor Party Room, Dining Room & More
MIB Incentives*
Developer Approved Platinum VIP Brokers
Absolute First Access to Pricing and Floorplans
The Very Best Incentives & Promotions
Extended Deposit Structure
Capped Development Levies
Right of Assignment
Free Lawyer Review of your Purchase Agreement
Free Mortgage Arrangements



