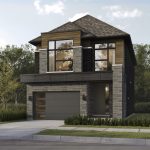West Brooklin Project Details
New Freehold Towns, Semis & Detached Homes
On Sale Now in Brooklin From $799,990!
⮕ BONUS PACKAGE VALUED AT $30,000!*
⮕ Development Charges & Levies Capped at $0!*
⮕ FREE Right To Assign!*
⮕ Lot Premiums Waived on First Release Lots!*
⮕ Closings from September 2027 – December 2027
Introducing West Brooklin, an exciting new Master-Planned Community coming soon to Columbus Rd W & Ashburn Rd in Brooklin! Set along the banks of a protected natural heritage system, this thoughtfully designed neighbourhood will feature a collection of Towns, Semis, & Detached Homes, seamlessly connected by lush parks, future schools, and everyday conveniences. Enjoy easy access to Hwy 407 & 412, Downtown Whitby, Brooklin Town Centre, Heber Down Conservation Area, golf courses, and more, offering the perfect balance of nature, community, and connectivity.
REGISTER TO GET PRICING FOR West BrooklinReasons to Buy*
POPULATION INCREASE & ECONOMICAL OUTLOOK |
|
|
Fernbrook Homes has been a leading developer in the GTA & surrounding area for over 40 years. They are widely recognized for their dedication to creating vibrant, integrated communities rooted in highly desirable locations that elevate the lifestyle of their residents. Zancor Homes is a family owned and operated company that has been building homes all across the GTA for the past 30 years, with an experienced team that is dedicated to building homes that endure. |
West Brooklin Quick Facts*
Developer: Centurion Homes, Fernbrook Homes & Zancor
Address: Columbus Rd W & Ashburn Rd, Brooklin
Pricing: Starting From $799,990
Occupancy: Fall-Winter 2027
Home Types: Freehold Towns, Semi-Detached, 30′, 32′ & 38′ Detached Homes
Square Footage: 1,556 sq ft – 3,145 sq ft
Deposit Structures
Towns: $15,000 on Signing // $15,000 at 90, 180, 270 and 365 Days ($75,000 Total)
Semi-Detached & 30′ Detached: $15,000 on Signing // $15,000 at 30, 120, 180, 270, and 365 Days ($90,000 Total)
32′ Detached: $20,000 on Signing // $15,000 at 30, 90, 150, 240, 300 and 365 Days ($110,000 Total)
38′ Detached: $20,000 on Signing // $20,000 at 30, 90, 150, 240, 300 and 365 Days ($140,000 Total)
Incentives*: Platinum VIP Pricing & Floor Plans, First Access to the Best Availability, Development Charges & Levies Capped at $0, Free Right to Assign (Legal fees are additional), Property Management & Leasing Services Available, Free Lawyer Review of Your Purchase Agreement, Free Mortgage Arrangements, Lot Premiums Waived on First Release Lots, Central Air Conditioning Unit
Bonus Package (Valued at $30,000*)
• Smooth ceilings throughout main, second and third floor
• Stained oak veneer stairs with oak handrail, nosing and oak pickets
• 2-Storey Homes: 3 1⁄4” x 3⁄4” prefinished engineered hardwood with choice of stain on main floor and upper hall (excluding tiled areas and bedrooms)
• 3-Storey Homes: 3 1⁄4” x 3⁄4” prefinished engineered hardwood with choice of stain on main floor, second floor and upper hall (excluding tiled areas and bedrooms)
• Stone countertop in primary ensuite with oval undermount sink and single lever faucet
• Primary Ensuite bathroom shower stall to include 10mm frameless glass enclosure
• Ceramic backsplash tiles in Kitchen
• Ten 4” round pot lights with LED bulb with white trim
• 3-piece stainless steel kitchen appliance package, white washer and dryer. Includes waterline to fridge
MIB Incentives*
Developer Approved Platinum VIP Brokers
Absolute First Access to Pricing and Floorplans
The Very Best Incentives & Promotions
Extended Deposit Structure
Capped Development Levies
Right of Assignment
Free Lawyer Review of your Purchase Agreement
Free Mortgage Arrangements



