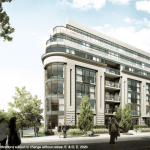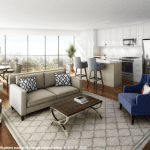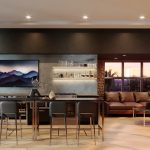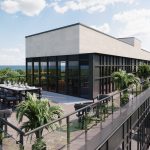Upper Beach Club Project Details
Upper Beach Club is an exciting new Boutique Condominium coming soon to Scarborough’s Birchcliff Neighbourhood at Kingston Rd & Victoria Park Ave! Residents at Upper Beach Club will find the perfect balance of both natural and urban amenities being just across the street from the Toronto Hunt Club all while being just minutes from Lake Ontario, Victoria Park Subway Station, the Scarborough Town Centre, Major Highways, Downtown Toronto, Parks, Beaches and so much more!
Pricing Starting From $639,990!
REGISTER TO GET PRICING FOR Upper Beach ClubReasons to Buy*
- Upper Beach Club will overlook the Toronto Hunt Club which hosts a 9 hole golf course and a full calendar of dining and social activities
- Conveniently located for all of your transportation needs! Located just 4 minutes from the Victoria Park Subway Station, seamlessly connecting you to the Scarborough Town Centre as well as Downtown Toronto, and just 12 minutes from the Kennedy Subway Station which will be home to a stop along the future Eglinton Crosstown LRT! The Eglinton Crosstown LRT will travel 19 km across the city with a total of 25 stops and will allow its commuters to travel 60% faster than their current travel time
- Just 6 short subway stops, or a 16 minute drive, from the Scarborough Town Centre which features over 250 stores, 750 brands to shop and 32 culinary offerings for you to enjoy
- In just minutes you can find yourself enjoying beautiful views of Lake Ontario, or lounging at the beach, at the numerous parks that overlook the lake such as Scarborough Heights Park, Scarborough Crescent Park & Scarborough Bluffs Park Beach, Woodbine Beach and more!
- Within close proximity to the Gardiner Expressway, and the Don Valley Parkway (DVP)
- Upper Beach Club is being developed by a highly reputable developer, Laurier Homes, who since 1976 has been building quality homes in communities across the GTA including Oakville, Mississauga, Milton, Richmond Hill, Scarborough and Markham!
Upper Beach Club Quick Facts*
Developer: Laurier Homes
Address: 1400 Kingston Rd, Scarborough
Pricing: Starting From $639,990
Occupancy: September 2021
Storeys/Suites: 7 Storeys / 42 Suites
Suite Types: One Bedroom – Two Bedroom Suites
Suite Sizes: 538 sq ft – 1,102 sq ft
Maintenance Fees: Approx. $0.55 /Sq. Ft (Includes water)
Deposit Structure: $10,000 on Signing // 5% Minus $10,000 in 30 Days // 5% in 60 Days
Incentives*: Platinum VIP Pricing & Floor Plans, First Access to the Best Availability, Capped Development Levies ($10,000), Assignment, Leasing & Property Management Services Available, Free Lawyer Review of Your Purchase Agreement, Free Mortgage Arrangements
Suite Finishes: Smooth Ceiling Finish, European Style Cabinetry, Kitchen Finishes Include Single Undermount Stainless Steel Sink with Chrome Finish Single Lever Pull Out Spray Faucet, Stainless Steel Finish Appliances: Refrigerator with Bottom Freezer, Slide-in Stove, Over the Range Microwave/Fan and Dishwasher, Stone Countertops including Island with Breakfast Bar (as per plan), Decorator Selected Pendants Centered above the Breakfast Bar, Luxurious Deep Soaker Tub in White and/or Framed Glass Shower Enclosure and Optional Bench (as per plan), Recessed Ceiling Mounted Vapour-Resistant Pot Light in Shower Enclosure, Faucets and Showers include Increased Water Efficient Technology, Stone Countertop and Porcelain Undermount Sink
Building Amenities: Rooftop Party Room with a European Styled Kitchen, Spacious Terrace with Outdoor Seating and BBQ, Fitness Room complete with Cardio Equipment and an Outdoor Yoga Terrace
MIB Incentives*
Developer Approved Platinum VIP Brokers
Absolute First Access to Pricing and Floorplans
The Very Best Incentives & Promotions
Extended Deposit Structure
Capped Development Levies
Right of Assignment
Free Lawyer Review of your Purchase Agreement
Free Mortgage Arrangements



