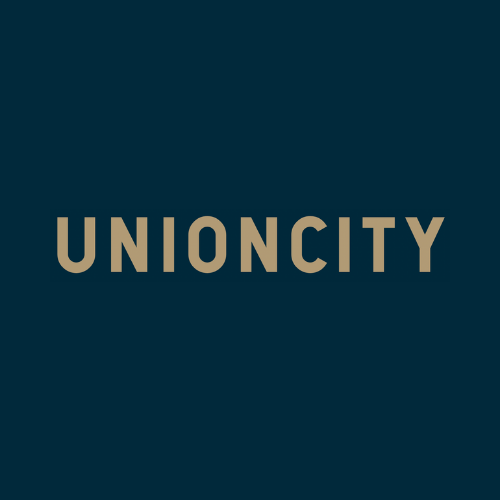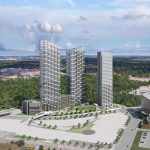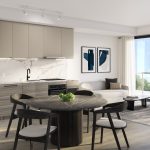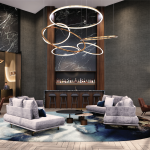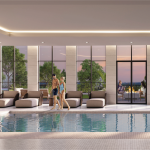Union City Project Details
A spectacular master-planned community is taking shape in Markham’s Unionville neighbourhood! Located at Birchmount Rd & Enterprise Blvd, UnionCity will feature luxury condominium residences, recreation, and convenient neighbourhood services in the heart of Markham. Here at UnionCity, residents will find themselves minutes from a number of highly desirable amenities including the Unionville GO Station, Highways 407 & 404, York University’s upcoming Markham Campus, Big Box Stores, CF Markville Mall and more!
Pricing Starting From The $900s!
REGISTER TO GET PRICING FOR Union CityReasons to Buy*
POPULATION INCREASE & ECONOMICAL OUTLOOK |
|
|
|
Union City Quick Facts*
Developer: Metropia
Address: Birchmount Rd & Enterprise Blvd, Markham
Pricing: Starting From The $900s
Occupancy: Tower 1: September 2027 | Tower 2: January 2028 | Tower 3: March 2028
Suite Types: Two Bedroom – Three Bedroom + Media Suites
Suite Sizes: 694 sq ft – 901 sq ft
Maintenance Fees: Approx. $0.67/sq ft (Excludes Utilities)
Deposit Structures: $10,000 on Signing // 5% Minus $10,000 in 30 Days // 5% in 365 Days // 5% on May 15, 2027 // 5% on Occupancy
Incentives*: Platinum VIP Pricing & Floor Plans, First Access to the Best Availability, Capped Development Charges ($9,999 for All Suites), Cap on Parks & Community Benefit Adjustments ($4,999 for All Suites), Free Assignment (Plus Legal Fees), Property Management & Leasing Services Available, Free Lawyer Review of Your Purchase Agreement, Free Mortgage Arrangements, Free Right To Lease (Plus Legal Fees)
Suite Features: 9′ Ceilings Throughout, Laminate Flooring, Stone Kitchen Countertops, Stainless Steel Kitchen Appliances, Stacked Washer & Dryer and more
Building Amenities: Union House 5,000 sq. ft multi-purpose private residents club, 24HR Concierge, Lobby Lounge, Pedestrian Mews 35,000 sq. ft., Party Room, Indoor Pool, Fitness Studio, Golf Simulator, Indoor and Outdoor Children’s Play Area, Sports Court, Billiards Lounge, 6th Level Terrace 45,000 sq. ft
MIB Incentives*
Developer Approved Platinum VIP Brokers
Absolute First Access to Pricing and Floorplans
The Very Best Incentives & Promotions
Extended Deposit Structure
Capped Development Levies
Right of Assignment
Free Lawyer Review of your Purchase Agreement
Free Mortgage Arrangements
