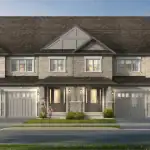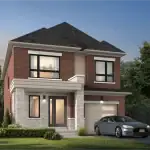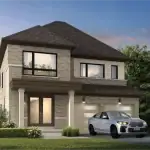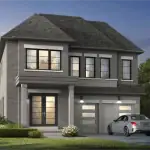Trafalgar Highlands Project Details
NEW FREEHOLD TOWNS, 32′ & 38′ DETACHED HOMES
ON SALE NOW IN OAKVILLE!
✓ Towns: $10,000 Bonus Decor Dollars!*
✓ 32′ & 38′ Detached: $20,000 Bonus Decor Dollars!*
Trafalgar Highlands is a vibrant new Master-Planned Community coming soon to Oakville, ideally located near Burnhamthorpe Rd E and Trafalgar Rd. Offering an exceptional collection of Freehold Townhomes and spacious 32′ & 38′ Detached Homes, this community blends modern living with natural charm. Enjoy effortless access to Highways 407 & 403, Big Box Stores, Sheridan College – Trafalgar Campus, Oakville Place, and the quaint shops of Downtown Oakville. Surrounded by over 200 parks, scenic trails, and some of the province’s top-rated schools, Trafalgar Highlands is where convenience, nature, and family living come together!
REGISTER TO GET PRICING FOR Trafalgar HighlandsReasons to Buy*
POPULATION INCREASE & ECONOMICAL OUTLOOK |
|
|
|
|
Trafalgar Highlands Quick Facts*
Developer: Coscorp Inc.
Address: Burnhamthorpe Rd E & Trafalgar Rd, Oakville
Pricing: Starting From The Low $1Ms
Occupancy: May 2027
Number of Homes: 29
Home Types: Freehold Towns, 32′ & 38′ Detached
Square Footage: 1,731 sq ft – 2,685 sq ft
Deposit Structures
Freehold Towns: $30,000 on Signing // $25,000 in 60 Days // $25,000 in 90 Days // $20,000 in 120 Days (Total: $100,000)
Detached Homes: $50,000 on Signing // $35,000 in 60 Days // $35,000 in 90 Days // $30,000 in 120 Days (Total: $150,000)
Incentives*: Platinum VIP Pricing & Floor Plans, First Access to the Best Availability, Development Charges Capped at $5,000, Assignment Included ($10,000 execution fee), Property Management & Leasing Services Available, Free Lawyer Review of Your Purchase Agreement, Free Mortgage Arrangements, Towns Bonus Decor Dollars: $10,000, Detached Bonus Decor Dollars: $20,000
Freehold Towns Features & Finishes: 9’ Ceilings on Main and Second Floor, Smooth Ceilings Throughout, Stained Hardwood Flooring Throughout, 12 x 24 Ceramic Tile Flooring Throughout, Stained Oak Staircase and Handrail, 8’ Interior Doors throughout Main Floor, Hard Surface Countertops and Undermount Sinks in Kitchen and Bathrooms, Five Appliance Package, including Stainless Steel Fridge, Stove, & Dishwasher, Electric Fireplace as per plan, Frameless Glass Shower in Primary Ensuite, Basement Cold Cellar, BBQ Gas Line
Detached Homes Features & Finishes: 10’ Ceilings on Main Floor and 9’ on Second Floor, Smooth Ceilings Throughout, Stained Hardwood Flooring Throughout, 12 x 24 Ceramic Tile Flooring Throughout, Stained Oak Staircase and Handrail, Hard Surface Countertops and Undermount Sinks in Kitchen and Bathrooms, Electric Fireplace as per plan, Frameless Glass Shower in Primary Ensuite, 200 AMP Service, Extra Height Basement Ceiling, Basement Cold Cellar, BBQ Gas Line
MIB Incentives*
Developer Approved Platinum VIP Brokers
Absolute First Access to Pricing and Floorplans
The Very Best Incentives & Promotions
Extended Deposit Structure
Capped Development Levies
Right of Assignment
Free Lawyer Review of your Purchase Agreement
Free Mortgage Arrangements



