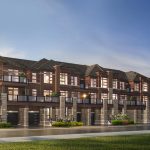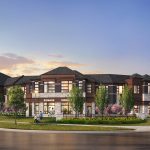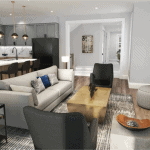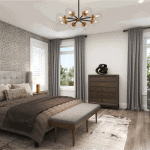Townsquare Richlands Project Details
Become part of Richmond Hill’s new vibrant urban hub at Townsquare, a new collection of Back-to-Back & Live/Work Towns coming soon to the Richland’s Master-Planned Community. Featuring a prime location in an established neighbourhood setting near Leslie St & Elgin Mills Rd E, Townsquare promises a vibrant and connected lifestyle. With easy access to Highways 404 & 407, RioCan Elgin Mills Crossing, Richmond Hill GO, and bustling Yonge St, Townsquare effortlessly combines style, comfort, and convenience in the heart of Richmond Hill.
BACK-TO-BACK & LIVE/WORK TOWNS ON SALE NOW FROM $1.2 MILLION!
REGISTER TO GET PRICING FOR Townsquare RichlandsReasons to Buy*
POPULATION INCREASE & ECONOMICAL OUTLOOK |
|
|
|
Townsquare Richlands Quick Facts*
Developer: Opus Homes
Address: Leslie St & Elgin Mills Rd E, Richmond Hill
Pricing: Starting From The $1.2 Millions
Occupancy: October 2025 – April 2026
Number of Homes: 35
Home Types: Back-to-Back & Live/Work Towns
Square Footage: 1,531 sq ft – 2,152 sq ft
Monthly POTL Fees: Approximately $190/Month
Deposit Structures
Back-to-Back Towns: $40,000 on Signing // $20,000 in 30 Days // $20,000 in 60 Days // $20,000 in 90 Days // $10,000 in 120 Days // $10,000 in 180 Days
Live/Work Towns: $40,000 on Signing // $20,000 in 30 Days // $20,000 in 60 Days // $20,000 in 90 Days // $20,000 in 120 Days // $20,000 in 180 Days
Incentives*: Platinum VIP Pricing & Floor Plans, First Access to the Best Availability, Capped Development Charges, Free Assignment, Property Management & Leasing Services Available, Free Lawyer Review of Your Purchase Agreement, Free Mortgage Arrangements
Bonus Packages
Back-to-Back Towns: $10,000 Decor Dollars, 8′ Tall Front Entry Door, 9′ Ceilings on Lower, Main & Upper Floors, Electric Car Charger Rough-in, Central Vac. Rough-in, Cold Cellar in Basement (as per plan), 200 AMP Electrical Service
Live/Work Towns: $15,000 Decor Dollars, Opt. Bar w/ Sink in Boutique/Studio Space, Opt. Studio Shower, 8′ Tall Front Entry Doors, 9′ Ceilings on Lower & Upper Floors, 12′ Ceilings in Boutique Area, Granite & Quartz Kitchen Countertops with Undermount Sink & Pull-Out Faucet, Electric Car Charger Rough-in, Central Vac. Rough-in, 200 AMP Electrical Service
MIB Incentives*
Developer Approved Platinum VIP Brokers
Absolute First Access to Pricing and Floorplans
The Very Best Incentives & Promotions
Extended Deposit Structure
Capped Development Levies
Right of Assignment
Free Lawyer Review of your Purchase Agreement
Free Mortgage Arrangements



