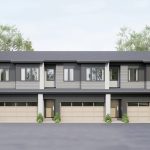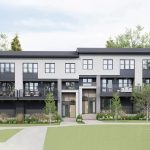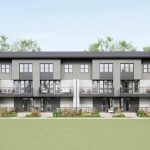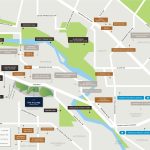The Village at Trinity Hills Project Details
NEW TOWNS ON SALE NOW IN SW CALGARY
STARTING FROM THE $500s!
✓ OWN WITH JUST 5% DOWN – AS LITTLE AS $29,245!*
The Village of Trinity Hills is a stunning new Master-Planned Community taking shape in Southwest Calgary! Offering 2 & 3 Bedroom Towns ranging from 1,402 to 1,847 sq ft, this community is perfectly nestled within 160 acres of environmental reserve, featuring 17 kilometres of hiking and biking trails. Just 15 minutes from downtown Calgary, residents enjoy convenient access to major roads like the Trans-Canada Highway and Stoney Trail, as well as nearby amenities including CF Market Mall, Foothills Medical Centre, University of Calgary, SAIT, Alberta Children’s Hospital, Nose Hill Park, and Calgary International Airport, blending nature, lifestyle, and connectivity seamlessly.
REGISTER TO GET PRICING FOR The Village at Trinity HillsReasons to Buy*
POPULATION |
|
At the same time, the region is transforming into a global tech hub and for good reason. It has one of the highest ratio of Science, Tech, Engineering & Mathematics graduates in the country. This is paving the path for Tech Startups and Multi-National Corporations opening up in the region. Not to mention the growing number of “Tech Unicorns” (companies valued at over $1 Billion). Combine that with the significant tax savings it’s no wonder why the economy is on such an uprise. More Jobs – Better Economy = More Housing Needs & Increasing Real Estate Needs! |
|
|
The Village at Trinity Hills Quick Facts*
Developer: Metropia
Address: 1895 Na’a Dr SW Calgary, AB
Occupancy: Fall 2025
Pricing: Starting From The $500s
Home Types: Two Bed – Three Bed Towns
Square Footage: 1,402 sq ft – 1,847 sq ft
Deposit Structure: 5% Deposit
Incentives*: Platinum VIP Pricing & Floor Plans, First Access to the Best Availability, Capped Development Levies, Free Mortgage Arrangements
Features & Finishes: 9ft ceilings ground floor entry level and 2nd floor main living, 8ft ceilings upper 3rd floor bedroom level, Luxury Vinyl Plank Flooring throughout entry and main living floors, including stairs from ground floor to second floor, Carpet with 8 lb underlay on upper 3rd floor bedroom level and stairs from the main floor to the bedroom floor, Washer & Dryer, Quartz kitchen countertops, Ceramic tile backsplash, Stainless steel appliances package and more
MIB Incentives*
Developer Approved Platinum VIP Brokers
Absolute First Access to Pricing and Floorplans
The Very Best Incentives & Promotions
Extended Deposit Structure
Capped Development Levies
Right of Assignment
Free Lawyer Review of your Purchase Agreement
Free Mortgage Arrangements



