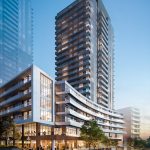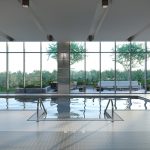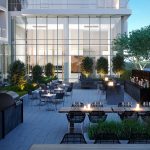The Point at Emerald City Project Details
Introducing The Point at Emerald City, an exciting brand new condominium coming soon to Sheppard Ave E & Don Mills Rd in North York. Here at The Peak, future residents will be moments from everything they could possibly want and need where the Don Mills Subway Station, Highways 404 & 401, Oriole GO Station, Big Box Stores, CF Fairview Mall and so much more are all just minutes from your front door!
This Project Is Currently Sold Out
REGISTER TO GET PRICING FOR The Point at Emerald CityReasons to Buy*
- Perfectly located for all of your transportation needs! Future residents at The Point will be steps from the Don Mills Subway Station where in just 4 stops west you are able to seamlessly transfer onto the Yonge-University Line
- Less than 5 minutes from the Oriole GO Station where you are able to arrive in Downtown Toronto’s Union Station in just under an hour!
- You are also just 1 minute from Highway 404, seamlessly connecting you to Highway 401 and the Don Valley Parkway (DVP) in just minutes!
- Located directly across the street from CF Fairview Mall which features which features over 180 stores, offices as well as a cinema complex. You are also less than 10 minutes from IKEA, Canadian Tire, the Scarborough Town Centre and more
- Minutes from a number of parks such as: Parkway Forest Park, Graydon Hall Park, Betty Sutherland Trail Park, Havenbrook Park and so much more
- 6 Minutes from the North York General Hospital
- The Point at Emerald City is being developed by a highly reputable developer, Elad Canada, who is an international developer known for its large scale, multi-phase projects throughout Canada!
The Point at Emerald City Quick Facts*
Developer: Elad Canada
Address: Sheppard Ave E & Don Mills Rd, North York
Pricing: Sold Out
Occupancy: Summer 2021
Storeys / Suites: 24 Storeys / 406 Suites
Suite Types: Two Bedroom – Three Bedroom Suites
Suite Sizes: 800 sq ft – 984 sq ft
Maintenance Fees: $0.54 / sq ft (Plus Hydro, Water & Heating/Cooling)
Parking: $55,000
Locker: $4,000
Deposit Structures: $5,000 on Signing // 5% Minus $5,000 in 30 Days // 5% in 210 Days // 10% on Occupancy
Incentives: Platinum VIP Pricing & Floor Plans, First Access to the Best Availability, Capped Development Levies, Assignment, Free Lawyer Review of Your Purchase Agreement
Features & Finishes: Laminate Flooring, Stone Kitchen Countertops, Stainless Steel Kitchen Appliance, Stacked Washer & Dryer and more
Building Amenities: Concierge Services, Party Room & Exclusive Dining, Elegant Ground Floor Lobby with Sitting Area, Mail Room and Parcel Storage, Yoga Studio, Fitness Centre, Landscaped Outdoor Terrace with Outdoor Dining and Barbecue Area, Multipurpose Room with Common Lounge and Billiard Table
MIB Incentives*
Developer Approved Platinum VIP Brokers
Absolute First Access to Pricing and Floorplans
The Very Best Incentives & Promotions
Extended Deposit Structure
Capped Development Levies
Right of Assignment
Free Lawyer Review of your Purchase Agreement
Free Mortgage Arrangements



