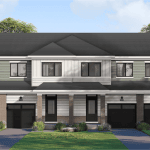The Conservancy Project Details
FREEHOLD TOWNS & DETACHED HOMES
ON SALE NOW IN OTTAWA FROM THE $500s!
✓ Exclusive Tax Rebate Guarantee!*
✓ Over $170,000 in Savings!*
✓ Exclusive Tax Rebate Guarantee!*
✓ Up To $20,000 Design Studio Credit!*
✓ Finished Basement Included!*
Introducing The Conservancy, a stunning new Master-Planned Community featuring Freehold Towns & Detached Homes coming soon to Ottawa’s booming Barrhaven neighbourhood! Located near Borrisokane Rd & Strandherd Dr, residents at The Conservancy will find themselves in an up and coming neighbourhood which will be seeing numerous new developments settling down in the near future. Featuring a convenient location for all of your everyday needs, residents are conveniently located minutes from Highway 416, Big Box Stores, an incredible assortment of outdoor amenities all while being within close proximity from Downtown Ottawa and the Ottawa International Airport!
REGISTER TO GET PRICING FOR The ConservancyReasons to Buy*
POPULATION INCREASE & ECONOMICAL OUTLOOK |
|
|
|
The Conservancy Quick Facts*
Developer: Caivan
Address: Borrisokane Rd & Strandherd Dr, Ottawa
Pricing: Starting From The $500s
Occupancy: Summer 2026 – Spring 2027
Home Types: 2-Storey Freehold Towns, 35′, 41′, 42′ & 50′ Detached Homes
Square Footage: 1,648 sq ft – 4,379 sq ft
Deposit Structures
2-Storey Freehold Towns: $10,000 on Signing // $10,000 in 30 Days // $10,000 in 90 Days // $10,000 in 150 Days // $10,000 in 210 Days (Total: $50,000)
35′ Detached: $10,000 on Signing // $10,000 in 30 Days // $10,000 in 90 Days // $10,000 in 150 Days // $20,000 in 210 Days (Total: $60,000)
41′ & 42′ Detached: $10,000 on Signing // $15,000 in 30 Days // $15,000 in 90 Days // $15,000 in 150 Days // $15,000 in 210 Days (Total: $70,000)
50′ Detached: $10,000 on Signing // $20,000 in 30 Days // $20,000 in 90 Days // $20,000 in 150 Days // $10,000 in 210 Days (Total: $80,000)
Incentives*: Platinum VIP Pricing & Floor Plans, First Access to the Best Availability, Capped Development Levies, Assignment, Property Management & Leasing Services Available, Free Lawyer Review of Your Purchase Agreement, Free Mortgage Arrangements, 2-Storey Towns: $10,000 Design Studio Credit + 3 Stainless Steel Appliance Voucher + Air Conditioner + Finished Basement (Valued at $25,000), Detached Homes: Up To $20,000 Design Studio Credit + Finished Basement (Valued at $40,000)
2-Storey Freehold Towns Included Premium Features: Finished Basement (valued at $25,000), 9’ Smooth Ceilings on Main Floor, Kitchen Backsplash, Granite Kitchen Countertops, Wide Plank Engineered Laminate Flooring on Main Floor, Ceramic Tile in applicable areas, Taller Upper Kitchen Cabinets
Detached Homes Included Premium Features: Finished Basements (valued at $40,000), 9’ Smooth Ceilings on Main Floor, Oak Hardwood on Main Floor, Kitchen Backsplash, Quartz Kitchen Countertops, Stainless Steel Hood Fan, Ceramic Tile in Wet Areas, Tall Upper Kitchen Cabinets
MIB Incentives*
Developer Approved Platinum VIP Brokers
Absolute First Access to Pricing and Floorplans
The Very Best Incentives & Promotions
Extended Deposit Structure
Capped Development Levies
Right of Assignment
Free Lawyer Review of your Purchase Agreement
Free Mortgage Arrangements



