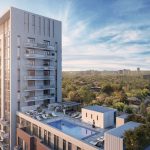The Charlotte Condominiums Project Details
Introducing The Charlotte Condominiums, coming soon to Ottawa’s historic Sandy Hill neighbourhood! Located at 560 Rideau St, residents will find themselves surrounded by a fantastic assortment of restaurants, shops and services all while being minutes from Downtown Ottawa, the CF Rideau Centre, the University of Ottawa, the Ottawa Art Gallery, Big Box Stores and so much more!
Pricing Starting From The $400s!
REGISTER TO GET PRICING FOR The Charlotte CondominiumsReasons to Buy*
POPULATION INCREASE & ECONOMICAL OUTLOOK Ottawa is the capital city of Canada and is home to over 1,015,000 people making it the country’s 4th largest city. It is forecasted that Ottawa will be home to over 1,400,000 people by the year 2046 while employment is estimated to increase from 662,000 jobs to over 827,000 in the same time period. The rise in population along with the growth of the city will make Ottawa an even more desirable city to reside in all while increasing the demand for housing. |
CONNECTIVITY & EDUCATION The city is serviced by Highways 417, 416, 174, Light Metro, Rapid Transit as well as OC Transpo Public Transit, all of which connect you to everywhere you need to go with ease, as well as the Ottawa International Airport. The city is also home to a number of Post Secondary Education Institutions including the University of Ottawa, Carleton University, Algonquin College and more. |
HOUSING NEEDS Ottawa has been and will continue to experience tremendous growth. It is estimated that the city will need over 100,000 homes by the year 2031, which will keep the demand for real estate values and rent prices strong. |
REPUTABLE BUILDER Richcraft Homes, starting with one home, then two, and then 13,000, has been building homes in Ottawa since 1983. Their priority has always been quality and appreciating the privilege of building their clients’ dream homes, it has kept unwavering commitment to excellence. |
The Charlotte Condominiums Quick Facts*
Developer: Richcraft Homes
Address: 560 Rideau St, Ottawa, ON
Pricing: Starting From The $400s
Occupancy: TBA
Storeys/Suites: 14 Storeys / 197 Suites
Suite Types: Studio – Two Bedroom + Den Suites
Suite Sizes: 375 sq ft – 978 sq ft
Maintenance Fees: $0.67/sq ft
Deposit Structure: TBA
Incentives*: Platinum VIP Pricing & Floor Plans, First Access to the Best Availability, Capped Development Levies, Property Management & Leasing Services Available, Free Lawyer Review of Your Purchase Agreement, Free Mortgage Arrangements
Suite Features: Laminate Flooring, Stone Kitchen Countertops, Stainless Steel Kitchen Appliances, Stacked Washer & Dryer and more
Building Amenities: Lobby, Concierge, Party Room, Dining & Board Room, Games Rooms, Fitness Centre, Yoga/Stretch Room, Rooftop Dining Area, Rooftop Pool, Outdoor Shower, Rooftop Lounge with Fire Pit and more
MIB Incentives*
Developer Approved Platinum VIP Brokers
Absolute First Access to Pricing and Floorplans
The Very Best Incentives & Promotions
Extended Deposit Structure
Capped Development Levies
Right of Assignment
Free Lawyer Review of your Purchase Agreement
Free Mortgage Arrangements



