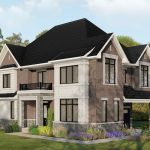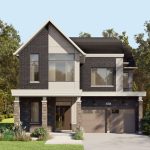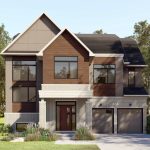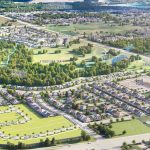Summer Valley Project Details
An Exclusive Enclave of Large Detached Homes
ON SALE NOW IN Caledon!
✓ UP TO $100,000 OFF THE PURCHASE PRICE!*
✓ UP TO $50,000 IN DESIGN STUDIO CREDIT!*
✓ 5-PIECE APPLIANCE PACKAGE!*
✓ FREE ASSIGNMENTS!*
✓ $0 DEVELOPMENT CHARGE INCREASES!*
✓ $5,000 CAPPED CLOSING COSTS!*
Welcome to Summer Valley, a distinguished community where Caledon’s natural beauty and modern convenience come together. This limited collection of 40′, 42′, & 50′ Detached Homes offers a rare opportunity to live surrounded by lush green spaces, scenic trails, and everyday essentials. Perfectly situated near Hurontario St & Mayfield Rd, residents will enjoy easy access to parks, top-rated schools, shopping, and transit—with Heart Lake Conservation Area, Highway 410, and Downtown Brampton just minutes away!
REGISTER TO GET PRICING FOR Summer ValleyReasons to Buy*
POPULATION INCREASE & ECONOMICAL OUTLOOK |
|
|
|
Summer Valley Quick Facts*
Developer: Caivan
Address: Hurontario St & Mayfield Rd, Caledon
Pricing: Starting From The $1.3 Millions
Occupancy: Spring – Summer 2026
Home Types: 40′, 42′ & 50′ Detached Homes
Square Footage: 3,194 sq ft – 5,166 sq ft
Deposit Structures
40′ & 42′ Collections: $20,000 on Signing // $20,000 in 30 Days // $20,000 in 60 Days // $20,000 in 90 Days // $20,000 in 120 Days // $20,000 in 150 Days // $20,000 in 180 Days // $20,000 in 270 Days (Total: $160,000)
50′ Collection: $20,000 on Signing // $20,000 in 30 Days // $25,000 in 60 Days // $25,000 in 90 Days // $25,000 in 120 Days // $25,000 in 150 Days // $25,000 in 180 Days // $25,000 in 270 Days (Total: $190,000)
Incentives*: Platinum VIP Pricing & Floor Plans, First Access to the Best Availability, Leasing & Property Management Services Available, $0 Development Charge Increases, $5,000 Capped Closing Costs, Free Assignment, Free Lawyer Review of Your Purchase Agreement, Free Mortgage Arrangements, Up To $100,000 Off The Purchase Price, Up To $50,000 Design Studio Credit, 5-Piece Appliance Package, Central Air-Conditioning
Included Premium Features: Smooth Ceilings on Main Floor, Oak Staircases Throughout, Finished Basement w/ 8’6” Ceiling, Electric Fireplace, Granite Countertops Throughout, Humidifier plus HRV or ERV, Extended Upper Kitchen Cabinets w/ Soft Close, 200 Amp Service
MIB Incentives*
Developer Approved Platinum VIP Brokers
Absolute First Access to Pricing and Floorplans
The Very Best Incentives & Promotions
Extended Deposit Structure
Capped Development Levies
Right of Assignment
Free Lawyer Review of your Purchase Agreement
Free Mortgage Arrangements



