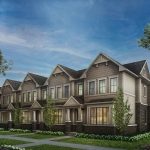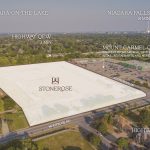Stonerose Project Details
NEW TOWNS IN NIAGARA FALLS
STARTING FROM $569,900!
✓ Own From Just $5,000/Month!*
✓ $0 POTL Fees for 2 Years!*
✓ Kitchen Appliance Package (Plus Washer & Dryer)!*
✓ $0 Development Charges!*
✓ Free Assignment!*
✓ 2-Car Garage | Up To 5 Bedrooms
✓ Coveted Mt. Carmel neighbourhood of Niagara Falls
✓ 10 MINS. from the vibrant city centre of Niagara Falls
✓ 25 MINS. from Niagara-on-the-Lake
Experience the perfect balance of natural beauty and modern convenience at Stonerose, Niagara’s most connected new townhome community. Situated in the highly sought-after Mt. Carmel neighbourhood near Montrose Rd & Thorold Stone Rd, Stonerose offers a refined collection of Townhomes with spacious layouts, 2-car Garages, and up to 5 Bedrooms. Enjoy effortless access to the QEW, Big Box Stores, Niagara Falls’ vibrant city centre, GO Transit, Niagara-on-the-Lake, and more—connecting you seamlessly to nature, culture, and everyday convenience.
Explore a neighbourhood created with families and contemporary lifestyles in mind, where classic design blends with everyday comfort. From well-planned interiors to welcoming outdoor areas, every element at Stonerose displays quality and attention to detail.
REGISTER TO GET PRICING FOR StoneroseReasons to Buy*
POPULATION INCREASE & JOB GROWTH
The Niagara Region’s population is forecasted to grow to 610,000 people by 2041, which is a 28% increase. This will lead to a rise in housing demand and should lead to very healthy returns for those getting into the market now. In addition to the population increase, it is forecasted that there will be 80,000 new jobs coming to the area.
Niagara continues to develop into a flourishing centre of opportunity as more individuals and companies choose the area for its affordability and standard of living. Niagara is a perfect market for long-term stability and real estate appreciation because of its growing industries, robust job creation, and steady population growth.
TOURISM
Niagara Falls is here to stay! The area has 13 Million+ visitors annually; 40,000 Jobs in the Tourism Industry; over 150 Hotels & Motels; over 90 Wineries; over 40 Golf Courses; 2 Casinos; and $2.4 Billion+ in Annual Spending — all of which continue to fuel the real estate market in the area.
In addition to its well-known attractions, Niagara’s tourism industry consistently boosts the local economy, supporting local businesses, jobs, and housing demand. With festivals, wineries, and entertainment venues all year long, the area’s timeless appeal guarantees a solid basis for growth in both lifestyle and investment.
TRANSPORTATION EXPANSION & INFRASTRUCTURE
GO Transit is planning and working on two-way, all-day GO service between Union Station and Niagara Falls, which will add incredible convenience to the area. The Niagara Region is also home to 4 major highways, 5 international border crossings, 3 international airports within 100 km, as well as over 1 million truck crossings each year.
These major transportation and infrastructure improvements are positioning Niagara as one of Ontario’s most connected regions. Along with improving commuter convenience, easier access to the GTA and nearby markets will draw in new residents, increasing property values and the potential for local development.
REPUTABLE DEVELOPER
Treasure Hill is a highly reputable developer who possesses over 20 years of experience (since 2003) and has built and is under development over 10,000 homes. As a land developer, Treasure Hill takes raw land and builds a fresh community as it sees fit, not only creating award-winning spaces in which people want to live but also cultivating well-thought-out environments in which families can flourish.
Treasure Hill is well-known for its inventiveness, skill, and meticulous attention to detail. They consistently produce homes that blend classic style with useful functionality. Families are proud to call these communities home because they are based on honesty, trust, and customer satisfaction.
Stonerose Quick Facts*
Developer: Treasure Hill
Address: 3770 Montrose Rd, Niagara Falls
Nearest Intersection: Montrose Rd & Thorold Stone Rd
Pricing: Starting From $569,900
Occupancy: Spring 2027
Home Types: 2-Car Garage, Up to 5-Bedroom Townhomes
Square Footage: 1,750 sq ft – 1,800 sq ft
POTL FEE: $89.99/Month (Waived for 2 Years!*)
Deposit Structure: $5,000 on Signing // $5,000 in 30 Days // $5,000 in 60 Days // $5,000 in 90 Days // $5,000 in 120 Days // $5,000 in 150 Days // $5,000 in 180 Days // $5,000 in 210 Days // $5,000 in 240 Days // $5,000 in 270 Days // $5,000 in 300 Days // $5,000 in 330 Days ($60,000 Total Deposit)
Incentives*: Platinum VIP Pricing & Floor Plans, First Access to the Best Availability, Leasing & Property Management Services Available, $0 Development Charges, Assignment, Free Lawyer Review of Your Purchase Agreement, Free Mortgage Arrangements, $0 POTL Fees for 2 Years, Kitchen Appliance Package (Plus Washer & Dryer)
Features & Finishes: Kitchen appliance package (plus washer & dryer), Quartz countertops throughout, 3 Designer Curated Packages, 9 ft. smooth ceilings on main floor, Staircase to compliment vinyl flooring, Vinyl flooring on main and upper hall, Air Conditioning, Napoleon Electric Fireplace
FAQ*
Yes, there are various incentives available. These include $0 Development Charges, Free Assignment Rights, Kitchen Appliance Package + Washer/Dryer Included, Air Conditioning Included, $0 POTL (Private & Outdoor Landscaping) Fees for 2 Years, and VIP Launch Offers / Discounted First-Round Pricing. However, projects constantly release new and exciting incentives. Sign up for our newsletter today to stay ahead of all Stonerose Condos updates!
For growing families and professionals looking for comfort and style, the community offers an elegant selection of spacious townhomes with up to five bedrooms, two-car garages, and sophisticated, contemporary interiors.
Major attractions like Niagara Falls, Niagara-on-the-Lake, numerous wineries, golf courses, and nature trails are all close by, allowing locals to combine modern living with leisure and the beauty of nature.
MIB Incentives*
Developer Approved Platinum VIP Brokers
Absolute First Access to Pricing and Floorplans
The Very Best Incentives & Promotions
Extended Deposit Structure
Capped Development Levies
Right of Assignment
Free Lawyer Review of your Purchase Agreement
Free Mortgage Arrangements

