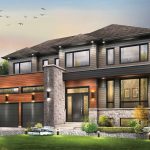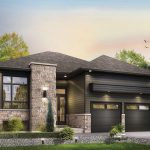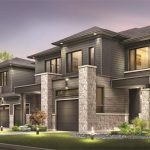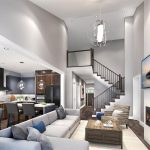Sterling Estates Project Details
Introducing Sterling Estates, a brand new collection of freehold detached two-storey homes, one-storey bungalows, and bungalow-lofts coming soon to the heart of Wasaga Beach! The perfect getaway address, Sterling Estates perfectly places future residents just a 20 minute walk from the beach and moments from Big Box Stores, a number of Golf Courses, and of course a fantastic assortment of dining options, shops, boutiques, and nightlife!
This Project Is Currently Sold Out!
REGISTER TO GET PRICING FOR Sterling EstatesReasons to Buy*
- Located in the heart of Wasaga Beach, Sterling Estates perfectly places future residents only a 5 minute drive (or 20 minute walk) from the beach where you can easily spend a beautiful day lounging or enjoying the fantastic assortment of dining options and retail stores in the surrounding area!
- Highly desirable Big Box retailers such as: Walmart, Pet Valu, Foodland, Bulk Barn and others are all accessible in less than 5 minutes
- For all the golfers out there, Wasaga Beach is home to a number of golf courses: Marlwood Golf & Country Club, The Links at Georgian Sands Golf Club, Springwater Golf Course, and Wasaga Sands Golf Club!
- You are also only 35 minutes from Blue Mountain where an incredible variety of activities can easily be enjoyed! Rock-Climbing, Hiking, Canoeing, Kayaking, Snowboarding, Skiing, Golfing, Spas, Nightlife, Shopping, Dining and so much more are all easily accessible — no matter the season!
Sterling Estates Quick Facts*
Developer: Sterling Group
Address: Westbury Road, Wasaga Beach
Pricing: Sold Out
Occupancy: Anticipated For 2022
Home Types: Freehold Detached Two-Storey Homes, Bungalows, and Bungalow-Lofts
Square Footage: 1,304 sq ft – 2,828 sq ft
Deposit Structure: $10,000 on Signing // $10,000 in 30 days // $10,000 in 60 days // $20,000 in 120 days // $20,000 in 180 days
Incentives: Platinum VIP Pricing & Floor Plans, First Access to the Best Availability, Capped Development Levies, Assignment, Free Lawyer Review of Your Purchase Agreement, Free Mortgage Arrangements
Unit Features: 9′ Ceilings on Main Floor, Hardwood Flooring on Main Floor, Oak Staircase, Smooth Ceilings, Ceramic Backsplash in Kitchen, 2-Tone Kitchen Cabinets, Marble Countertop in Master Ensuite, Backyard BBQ Gas Line, & more!
MIB Incentives*
Developer Approved Platinum VIP Brokers
Absolute First Access to Pricing and Floorplans
The Very Best Incentives & Promotions
Extended Deposit Structure
Capped Development Levies
Right of Assignment
Free Lawyer Review of your Purchase Agreement
Free Mortgage Arrangements



