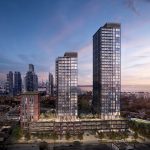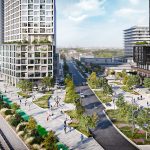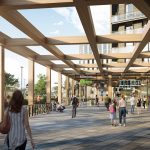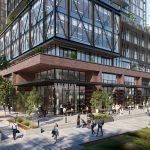South Tower at The Buckingham Project Details
Introducing the South Tower at The Buckingham at Grand Central Mimico, the newest addition coming soon to an exciting Master-Planned Community joining The Mimico Triangle at Royal York Rd & Evans Ave in Etobicoke! Consisting of Nine Towers, Grand Central Mimico will feature direct access to the Mimico GO Station, over 2500 residential suites, retail, commercial and parks. Not only that, but future residents are perfectly placed just moments from the Gardiner Expressway, CF Sherway Gardens, Restaurants, Big Box Stores, magnificent views of the Toronto Skyline across Lake Ontario and so much more!
This Project Is Currently Sold Out
REGISTER TO GET PRICING FOR South Tower at The BuckinghamReasons to Buy*
- In partnership with Metrolinx, Vandyk Properties brings a new era of connected living to Toronto. Vandyk’s newest master-planned community, Grand Central Mimico, will see a modern reconstruction of the Mimico GO Station integrated seamlessly into the community. Daily ridership at Grand Central Mimico is expected to increase threefold in the next 10 years, and residents of Grand Central Mimico will benefit most from this unprecedented access to highly connected transit. This state-of-the-art station makes it easier and faster to get riders to where they need to be. Conveniently located only two stops away from Union Station, the city’s busiest and most significant transit hub, and one stop away from Exhibition Station, the future south-west terminus of the Ontario Line. Just minutes to the downtown core, Grand Central Mimico is the GTA’s greatest transit redevelopment story!
- The massive transformation of the Mimico Triangle includes a 1.25 km Greenway, a multi-use path along the rail corridor and over 200,000 square feet of retail and office space, including an urban grocery store and restaurants. The future home of a true urban experience that fosters both a welcoming, all-inclusive residential community, and thriving business environment: welcome to the future of living at Grand Central Mimico!
- Residents at Grand Central Mimico will be just ONE stop from the proposed Ontario Line which will connect the city like never before! The Ontario Line will feature 15 Stops across 16 km, allowing riders to travel seamlessly from the Exhibition GO Station to the Ontario Science Centre in just 30 minutes!
- You are also just a quick 4 minute commute to the Gardiner Expressway seamlessly connecting you to Highway 427 & the QEW in minutes
- Accomplish all of your daily errands with impeccable ease being just 10 minutes from CF Sherway Gardens which features over 190 top retailers and is also surrounded by Big Box stores such as: Ikea, Best Buy, Home Depot, Walmart and so much more! You are also just 5 minutes from the nearest Costco
- Less than 10 minutes from Humber Bay Park where you can enjoy beautiful views of the Toronto Skyline across Lake Ontario
- 10 Minutes from Humber College Lakeshore Campus which is home to more than 10,600 full-time students
- The Buckingham at Grand Central Mimico is being developed by a highly reputable developer, VANDYK, who possesses over 35 years of experience including the development of master-planned communities, townhomes, condominiums and single family homes across the GTA!
South Tower at The Buckingham Quick Facts*
Developer: VANDYK
Address: 23 Buckingham St, Etobicoke
Nearest Intersection: Royal York & Evans Ave
Pricing: Sold Out
Occupancy: January 2026
Storeys / Suites: South Tower: 37 Storeys
Suite Types: Three Bedroom – Three Bedroom + Den Suites
Suite Sizes: 865 sq ft – 898 sq ft
Maintenance Fees: $0.65 /sq ft (Excluding: Water, Hydro, High Speed Internet and Vandyk Smart Connect Building & Suite Automation)
Deposit Structure: $5,000 on Signing // 5% Minus $5,000 in 30 Days // 2.5% in 150 Days // 2.5% in 270 Days // 5% in 450 Days // 5% on Occupancy
Incentives*: Platinum VIP Pricing & Floor Plans, First Access to the Best Availability, Capped Development Levies, Assignment, Leasing & Property Management Services Available, Free Lawyer Review of Your Purchase Agreement, Free Mortgage Arrangements
Suite Features: Laminate Flooring, Quartz Kitchen Countertops, Stainless Steel Kitchen Appliances, Stacked Washer & Dryer and more
Building Amenities: 24-Hour Concierge, Wellness Centre: Fitness areas with cardio and weight equipment, yoga/stretch room, massage therapy rooms, steam room and adjoining landscaped outdoor wellness deck, Social Club: Designer-decorated party rooms for private functions with kitchen bar & fireplace, dining/conference room, communal lounge area with billiards, sports lounge with virtual golf simulator, movie theatre rooms and adjoining landscaped outdoor terrace with firepit lounges, bbq areas and al fresco dining, Coworking Space: Indoor and outdoor coworking lounge, private meeting room
and wet bar, Bicycle parking in underground parking garage with wash area and exterior bicycle parking for visitors, Three private guest suites for overnight visitors. Convenient pet grooming facility, Key FOB controlled access system at key entry points and garage, Security cameras at ground floor and parking garage lobby with emergency
assist buttons, Waste management and recycling system with disposal chute access on each floor
MIB Incentives*
Developer Approved Platinum VIP Brokers
Absolute First Access to Pricing and Floorplans
The Very Best Incentives & Promotions
Extended Deposit Structure
Capped Development Levies
Right of Assignment
Free Lawyer Review of your Purchase Agreement
Free Mortgage Arrangements



