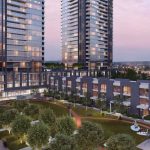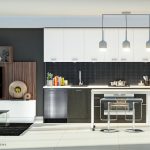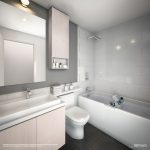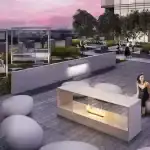Sonic Condos Project Details
Introducing Sonic Condos – Design that amplifies creativity. Inspired vertically for a new era. Steps from the future Eglinton Crosstown LRT linking you to 54 local bus routes & 3 TTC interchange subway stations. Minutes from the Shops at Don Mills, Big Box Stores, the Ontario Science Centre, Goodlife Fitness the DVP & So Much More.
This Project Is Currently Sold Out
REGISTER TO GET PRICING FOR Sonic CondosReasons to Buy*
- At the major transportation hub of the new Eglinton Crosstown LRT, linking you to 54 local bus routes, three TTC interchange subway stations and GO Transit – enabling you to travel through the city with ease
- Minutes from ALL of your shopping needs — Less than 5 minutes from the Shops at Don Mills, an open air urban village with over 60 stores which include an appealing mix of international brand retailers, unique specialty and food shops, fine restaurants, & casual cafes, 5 Minutes to Smartcentres Leaside with Big Box stores such as the Home Depot, HomeSense, Best Buy, Canadian Tire & More, 5 Minutes to SmartCentres Scarborough with Big Box Stores such as Walmart, Costco, No Frills, Starbucks, Shoppers Drug Mart & More
- You are also just steps away from the Ontario Science Centre, Goodlife Fitness, Real Canadian Superstore & much more
- Right outside your door you have access to TTC Bus Routes 325, 354 & 25 – only 13 minutes by transit to Pape Subway Station where you can travel East and West on the Bloor-Danforth Subway Line
- A Two Minute Drive to the DVP (Don Valley Parkway) which connects to both Highway 401 and to the Gardiner Expressway taking you anywhere across Toronto
Sonic Condos Quick Facts*
Developer: Lindvest
Address: 18 Ferrand Dr, Toronto
Nearest Intersection: Eglinton Ave & Don Mills Rd
Pricing: Sold Out
Occupancy: Spring 2020
Suite Types: Three Bedroom – Three Bedroom + Den Suites
Suite Sizes: 888 sq ft – 1,0376 sq ft
Maintenance Fees: $0.5878/sq ft (Excludes Hydro, Water, & Gas)
Parking: $65,000
Deposit Structure: $10,000 on Signing // 5% Minus $10,000 in 30 Days // 5% on Occupancy // Balance on Final Closing
Incentives: Platinum VIP Pricing & Floor Plans, First Access to the Best Availability, Capped Development Levies, Assignment, Free Lawyer Review of Your Purchase Agreement, Free Mortgage Arrangements, 1 Year Free Maintenance
Suite Features: Plank Laminate Flooring, Contemporary Kitchen Cabinetry, Quartz Kitchen Countertops, Stainless Steel Kitchen Appliances, Stacked Washer & Dryer & More
Building Features: Concierge, Meeting Room, Games Room, Guest Suite, Screening/Music Room, Hobby Room, Fitness Centre, Yoga Studio, Steam Rooms, Dining Room, Catering Kitchen, Party Rooms, Lounges, Pet Spa, Rooftop Terrace with BBQs, Dining Lounge, Fire Pit, Cabanas & Sunning Lounge
MIB Incentives*
Developer Approved Platinum VIP Brokers
Absolute First Access to Pricing and Floorplans
The Very Best Incentives & Promotions
Extended Deposit Structure
Capped Development Levies
Right of Assignment
Free Lawyer Review of your Purchase Agreement
Free Mortgage Arrangements



