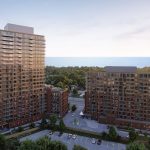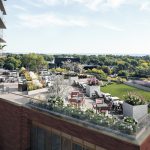Residences at Bluffers Park Project Details
Residences at Bluffers Park is a luxurious new development coming soon to the desirable Cliffcrest neighborhood in Scarborough. Featuring a prime location at Kingston Rd & St Clair Ave E, Residences at Bluffers Park provides a contemporary and convenient lifestyle intertwined with nature being just moments from the mesmerizing Scarborough Bluffs and an abundance of shops, eateries, and cafes that can be found all along Kingston Rd. The Scarborough GO Station and Warden Subway Station are just minutes away, giving you seamless access to the downtown core, while Scarborough SmartCentres and the Scarborough Town Centre provide you with all of your shopping needs.
Pricing Starting From The $500s!
REGISTER TO GET PRICING FOR Residences at Bluffers ParkReasons to Buy*
POPULATION INCREASE & ECONOMICAL OUTLOOK
Scarborough is the eastern district of Toronto, the largest city in Canada, with a population of over 2.7 Million people and is still GROWING. It is estimated that Toronto will need an additional 259,000 new homes between now and 2031 to meet the demands of its growing population. However, it is projected that the city will only be able to provide 157,800 new homes by then. As a result, there will be a shortage of over 100,000 homes, ultimately driving up the demand for existing housing and leading to an increase in real estate values and rental rates!
WORLD CLASS CITY
Toronto is widely considered to be a world-class city due to its vibrant economy and high-quality living standards. It is also recognized internationally as the most diverse and multicultural city in the WORLD. The city is also a hub for innovation, boasting the second largest financial center and one of the fastest-growing tech sectors in North America. In addition, Toronto is home to THREE world-renowned universities, including the University of Toronto, Toronto Metropolitan University, and York University, further cementing its status as a center of academic excellence.
CONNECTIVITY & TRANSPORTATION
Scarborough provides several transportation options, including TTC bus transit, GO Transit, subway transit, and Highway 401, making travel to the downtown core and other parts of the GTA a breeze. Currently, the city is extending Line 2 subway service nearly 8 km into Scarborough, which will provide quick and seamless transit for those heading into and out of the downtown core, as well as those travelling within Scarborough. In addition, the city will soon be home to numerous stations along the future Eglinton Crosstown LRT making getting across the city up to 60% faster than before.
LOCATION, LOCATION, LOCATION
Scarborough’s prime location offers quick and convenient access to Toronto’s bustling downtown core by either car or public transportation, making it an ideal place to call home for those seeking a more suburban lifestyle while still having access to big city amenities. Bordered by Lake Ontario, Scarborough features numerous parks, trails, and beaches that overlook the water, including the famous Scarborough Bluffs as well as the scenic Rouge National Urban Park. The district is also home to the Scarborough Town Centre, the largest shopping centre in Toronto’s east end, the Toronto Zoo, and the University of Toronto Scarborough Campus.
REPUTABLE DEVELOPERS
Skale is a boutique building company, a collective group of passionate, like-minded individuals who live and breathe design. With a combined 50 years’ experience, and many more spent absorbing and drawing upon inspiration from all over the world, Skale doesn’t believe in maximizing space. It believes in optimizing it.
Diamante is well-established in the Toronto development industry, providing building after building in prime city locations that transform neighbourhoods and create aspirational residential destinations. For more than three decades, Diamante has contributed magnificent structures to the Toronto skyline and beyond.
Residences at Bluffers Park Quick Facts*
Developer: Skale & Diamante
Address: 2800 Kingston Rd, Scarborough
Nearest Intersection: Kingston Rd & St Clair Ave E
Pricing: Starting From The $500s
Occupancy: February 2027
Storeys/Suites: West Tower 13-Storeys & 224 Suites // East Tower 23-Storeys & 327 Suites
Suite Types: One Bedroom – Three Bedroom + Den Suites
Suite Sizes: 440 sq ft – 1,084 sq ft
Maintenance Fees: $0.69/sq ft (Excludes Hydro and Water)
Deposit Structure: $10,000 on Signing // $2,000/Month for 11 Months // Balance to 10% in 365 Days // 2.5% in 540 Days // 2.5% in 720 Days // 5% on Occupancy
Incentives*: Platinum VIP Pricing & Floor Plans, First Access to the Best Availability, Capped Development Charges ($16,000 for 1 Bed + Den & Smaller // $18,500 for 2 Bed & Larger), Free Assignment, Property Management & Leasing Services Available, Free Lawyer Review of Your Purchase Agreement, Free Mortgage Arrangements, Free Right To Lease During Occupancy
Suite Finishes: Laminate Flooring, Stone Kitchen Countertops, Stainless Steel Kitchen Appliances, Stacked Washer & Dryer and more
Building Amenities: Co-working space, Kids/family room, Kids playroom, Games room, Gym, Stretching room, Change rooms & sauna, Kids room, Dining & party room, Lounge, Outdoor terrace, Craft workshop, Party room, Dining room, Theatre room, Green spaces, Pet spa
MIB Incentives*
Developer Approved Platinum VIP Brokers
Absolute First Access to Pricing and Floorplans
The Very Best Incentives & Promotions
Extended Deposit Structure
Capped Development Levies
Right of Assignment
Free Lawyer Review of your Purchase Agreement
Free Mortgage Arrangements



