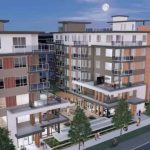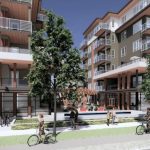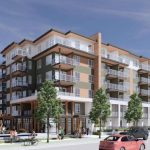Pura Condos Project Details
Introducing Pura Condos, a new development by Adera Developments coming to 105 Avenue & 132 Steet, Surrey B.C. with two 6-storey buildings with a total of 248 units. A collection of one and two-bedroom urban condos with or without den which are perfect for unwinding, entertaining, and living in the centre of it all. Minutes from Surrey Central Station, which makes traveling essentially anywhere easy and convenient. Simon Fraser University, Kwantlen Park Secondary School, Royal Kwantlen Park recreational facilities; Chuck Bailey Recreation Centre, Surrey City Centre shopping, dining, and services are all in close proximity. Metropolis at Metrotown, Downtown Vancouver, and Commercial Drive is just one traffic-free ride via SkyTrain.
REGISTER TO GET PRICING FOR Pura CondosReasons to Buy*
- A fantastic location for all of your transportation needs! Residents at Pura Condos are conveniently located just a 4-minute walk from Surrey Central Station which is a stop along the Expo Line and will seamlessly carry passengers into downtown Vancouver!
- Surrey will also be seeing an additional 6 stations being added to the Expo Line, known as the Surrey-Langley SkyTrain, and will extend the Expo Line 16 kilometers from Surrey’s King George SkyTrain station along Fraser Highway to 203 Street in the City of Langley — making traveling throughout the region an absolute breeze!
- Residents will also be minutes from the Trans-Canada Highway, SFPR, and King George Blvd
- A quick 4-minute commute (or 9-minute walk) from Simon Fraser University – Surrey Campus, which is home to over 8,000 full and part-time students and is a world-class leader in health, sustainable energy, creative technologies, research, and innovation
- Accomplish your daily errands with exceptional ease having a fantastic assortment of shopping destinations in the surrounding area! Residents are conveniently located just 3 minutes from Central City Mall, 6 minutes from Guildford Town Centre, and 3 minutes from The Dell Shopping Centre
- Residents are conveniently located just 6 minutes from Surrey Memorial Hospital, the 2nd largest hospital in British Columbia, and the largest in the Fraser Health Authority
- Enjoy the great outdoors that British Columbia has to offer being surrounded by a fantastic assortment of outdoor amenities! Here, residents are within close proximity to the Fraser River, Surrey Bend Regional Park, Tynehead Regional Park, Burns Bog Delta Nature Reserve, and so much more that the area has to offer
- Pura’s two 6-storey buildings are built using sustainable and innovative mass timber construction, for superior acoustics with the strength and durability of concrete. Bold architectural features, designer finishes, and curated color palettes will energize you. Residents will also enjoy the use of a fitness centre, yoga studio, a party room, co-working space, landscaped courtyards, and rooftop terraces with numerous social spaces.
- Adera Developments is one of BC’s leading multi-disciplinary real estate organizations and with over 50 years of experience, Adera has built a world-class portfolio that includes the development of more than 11,500 homes, townhomes, condos, and over million square feet of commercial space.
Pura Condos Quick Facts*
Developer: Adera Developments
Address: 105 Ave & 132 St, Surrey, BC
Pricing: TBA
Occupancy: West building in winter 2024 and East Building in winter 2025
Storeys / Suites: 2 6-Storeys / 248 Suites
Suite Types: One Bedroom – Two Bedroom + Den Suites
Suite Sizes: 474 – 861 sq ft
Estimated Strata Fees: TBA
Deposit Structures: TBA
Incentives*: Platinum VIP Pricing & Floor Plans, First Access to the Best Availability, Capped Development Levies, Assignment, Free Lawyer Review of Your Purchase Agreement, Free Mortgage Arrangement
Suite Features: TBA
Building Amenities: Each building will have indoor ground floor amenities shared by all residents. The west building features a fitness centre and yoga studio, while the east building offers a party room and co-working space. Both buildings also have small rooms that can be used as creative working spaces. To the rear of each building is a larger common area. The western space will be a village green with a large lawn and perimeter seating. A courtyard on the east side with a children’s play space, a seating area, and a lawn. Both buildings will also have landscaped rooftop terraces that include lounge spaces, a putting green, al fresco dining area, and a community garden.
MIB Incentives*
Developer Approved Platinum VIP Brokers
Absolute First Access to Pricing and Floorplans
The Very Best Incentives & Promotions
Extended Deposit Structure
Capped Development Levies
Right of Assignment
Free Lawyer Review of your Purchase Agreement
Free Mortgage Arrangements


