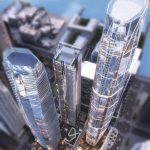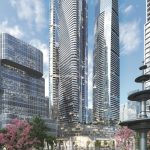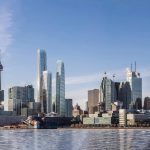Pinnacle One Yonge Project Details
REGISTER TO GET PRICING FOR Pinnacle One Yongentroducing Pinnacle One Yonge, a prestigious Master-Planned Community by Pinnacle International featuring the country’s tallest residential towers. This highly sought after community will be comprised of 3 towers standing at 65, 80 and 95 storeys tall with over 80,000 sq ft of indoor/outdoor residential amenities, a 50,000 sq ft Community Centre with a 6 lane swimming pool and gymnasium, connection to Toronto’s underground PATH system, and 160,000 sq ft of Retail Space.
Located at Yonge St & Lakeshore Blvd, Pinnacle One Yonge places residents just steps from Toronto’s waterfront, Harbourfront Centre, Union Station, streetcar transit, and minutes to the Financial and Entertainment districts all while being within close proximity from some of the cities most prized amenities including the Scotiabank Arena, Metro Toronto Convention Centre, CN Tower, St. Lawrence Market, CF Toronto Eaton Centre and so much more!
On Sale Now From $845,900!
Reasons to Buy*
POPULATION INCREASE & ECONOMICAL OUTLOOK |
|
|
|
|
|
Pinnacle One Yonge Quick Facts*
Developer: Pinnacle International
Address: 1-7 Yonge Street, Toronto
Nearest Intersection: Yonge St & Lakeshore Blvd
THE PRESTIGE
Pricing: Starting From $845,900
Occupancy: 30 Days
Suite Types: One Bedroom – Three Bedroom + Den Suites
Suite Sizes: 518 sq ft – 1,873 sq ft
Maintenance Fees: $0.67/sq ft + hydro
Deposit Structure: $5,000 on Signing // 5% Minus $5,000 in 30 Days // 5% on Possession Date
SKY TOWER
Pricing: Starting From $1,269,900
Occupancy: November 2024
Suite Types: One Bedroom + Den – Three Bedroom + Den Suites
Suite Sizes: 780 sq ft – 1,720 sq ft
Maintenance Fees: $0.67/sq ft + hydro
Deposit Structure: $5,000 on Signing // 5% Minus $5,000 in 30 Days // 5% in 180 Days // 5% in 365 Days // 10% on Occupancy
Incentives: VIP Pricing & Floor Plans, First Access to the Best Availability, Capped Development Levies, Assignment, Leasing & Property Management Services Available, Free Lawyer Review of Your Purchase Agreement, Free Mortgage Arrangements
Suite Finishes: Smooth Ceilings, Engineered Hardwood Flooring Throughout, Quartz Kitchen Countertops with Matching Backsplash, Stainless Steel Kitchen Appliances, Stacked Washer & Dryer and more
Building Amenities: 24-Hour Concierge, Outdoor Swimming Pool, Hot Tub and Lounge Areas, Outdoor Terrace with BBQ Areas, Fully Equipped Fitness Centre, Serene Yoga Room, Designer Decorated Party Room with Kitchenette, Games Room, Indoor Kids Play Areas, Private Dining Room, Study Room
Community Amenities: Access to the PATH System; A Centralized Park for Public Use; 50,000 Square Foot Community Centre run by the City of Toronto including 6 Lane, 25 Meter Indoor Swimming Pool, Full Size Basketball Court, Numerous Activity Rooms
MIB Incentives*
Developer Approved Platinum VIP Brokers
Absolute First Access to Pricing and Floorplans
The Very Best Incentives & Promotions
Extended Deposit Structure
Capped Development Levies
Right of Assignment
Free Lawyer Review of your Purchase Agreement
Free Mortgage Arrangements



