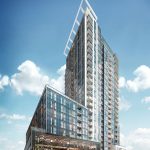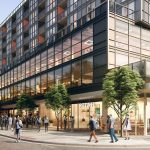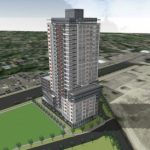Pinnacle Etobicoke Project Details
Cypress at Pinnacle Etobicoke is located at the heart of the New City Centre. Close to the Kipling Hub, GO Station and major highways; this magnificent master planned community offers an exciting collection of condominium homes designed just for you. With easy access to everything you love about the city – living, working and playing are possible in a location that has it all. Make the most of every minute at Cypress at Pinnacle Etobicoke Condos.
Pricing Starting From $846,900!
REGISTER TO GET PRICING FOR Pinnacle EtobicokeReasons to Buy*
- Phase 1 of a New Master Planned Community
- Walking Distance to Kipling Subway & GO Stations
- Less Than Two Minutes to Highway 427
- Less Than Two Minutes to Cloverdale Mall
- Six Minutes To Gardiner Expressway, IKEA, Cineplex Theatres, Restaurants & More
- One of North America’s Premiere Builders, Pinnacle International is focused on building Master Planned Communities, Residential Condominiums, Hotels & Commercial Developments. With over 7000 completed residential suites and plans for an additional 10,000 in the future – Pinnacle International can be considered a trusted & reliable developer
Pinnacle Etobicoke Quick Facts*
Project Name: Cyrpress @ Pinnacle Etobicoke
Address: 5475 & 5481 Dundas St W, Toronto
Nearest Intersection: Dundas St W & Kipling Ave, Toronto
Pricing: Starting From The $800s
Occupancy: Move in 30 Days
Storeys: 9 Buildings / 43, 41, 39, 36, 33, 31, 27, 25, 25 Storeys / 2795 Suites
Suite Types: One Bedroom + Den – Two Bedroom + Den Suites & Two Bedroom – Two Bedroom + Den Penthouse Suites
Suite Sizes: 737 sq ft – 1,145 sq ft
Maintenance Fees: $0.54 / sq ft + Hydro
Deposit Structure: $5,000 on Signing // 5% Minus $5,000 in 30 Days
Incentives*: Platinum VIP Pricing & Floor Plans, First Access to the Best Availability, Capped Development Levies ($6,500 on 1 Bedroom & 1 Bedroom + Den // $9,000 on 2 Bedroom & 3 Bedroom), Free Assignment, Property Management & Leasing Services Available, Free Lawyer Review of Your Purchase Agreement, Option to Lease During Closing, One Parking & One Locker Included
Suite Finishes: Floor to Ceiling Windows, Laminate Flooring, Quartz Kitchen Countertop, Glass Tile Backsplash, Stainless Steel Kitchen Appliances, Quartz Vanity Countertops, Stacked Washer & Dryer and more
Building Amenities: 24 Hour Concierge, Fully Equipped Exercise Room, Serene Yoga Room, Party Room with Kitchenette, Outdoor Terrace with BBQ Area, Kids’ Play Area
Community Amenities: Access to the PATH System; A Centralized Park for Public Use; 50,000 Square Foot Community Centre run by the City of Toronto including 6 Lane, 25 Meter Indoor Swimming Pool, Full Size Basketball Court, Numerous Activity Rooms
MIB Incentives*
Developer Approved Platinum VIP Brokers
Absolute First Access to Pricing and Floorplans
The Very Best Incentives & Promotions
Extended Deposit Structure
Capped Development Levies
Right of Assignment
Free Lawyer Review of your Purchase Agreement
Free Mortgage Arrangements



