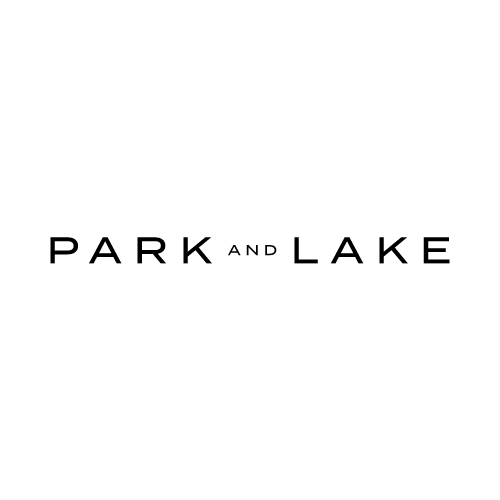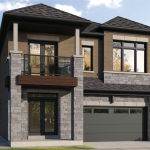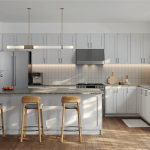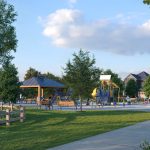Project Details
Discover lakeside living at its best at Park and Lake, a picturesque new community nestled right on the shores of Lake Ontario in Oshawa! Become a part of a quiet, friendly community of Detached Homes surrounded by green spaces, parks, and trails, offering a serene escape from the hustle and bustle of city life while still being conveniently located near urban amenities. Boasting a prime location near Highway 401, Oshawa GO, Oshawa Centre, Trent University, and Durham College, Park and Lake harmonizes family, nature, and opportunity in one exceptional location.
30′ & 36′ Detached Homes Starting From The Low $1 Millions!
REGISTER TO GET PRICING FOR Park and LakeReasons to Buy*
POPULATION INCREASE & ECONOMICAL OUTLOOK |
|
|
With over 40 years of experience, Falconcrest Homes have established a proud reputation of excellence in the new homes industry as premium home builders and developers with numerous residential landmarks in Toronto, Brampton, Mississauga, Milton, and more. |
Quick Facts*
Developers: Graywood Developments & Falconcrest Homes
Nearest Intersection: Phillip Murray Ave & Park Rd S, Oshawa
Pricing: Starting From The Low $1 Millions
Number of Homes: 165
Home Types: 30′ & 36′ Detached Homes
Square Footage: 1,965 sq ft – 2,801 sq ft
Deposit Structures
30’ Collection: $15,000 with Offer // $20,000 in 30 Days // $15,000 in 60, 90, 120, 180, 240 & 365 Days (Total: $125,000)
36′ Collection: $20,000 with Offer // $20,000 in 30, 60 & 90 Days // $15,000 in 120, 180, 240 & 365 Days (Total: $140,000)
Incentives*: Platinum VIP Pricing & Floor Plans, First Access to the Best Availability, Reduced Capped Development Charges ($9,500 $12,000), Free Assignment (Subject to Administration and Legal Fees), Free Lawyer Review of Your Purchase Agreement, Free Mortgage Arrangements, Free Air Conditioning, Free Smooth Ceilings on Main Level, Free Stone Countertops with Undermount Sink in All Bathrooms (Excluding Powder Rooms), Free Appliance Package (Stainless Steel Fridge, Stove, Hood Fan, Dishwasher), Free Laundry Package (White Washer and Dryer), Additional 36′ Incentives: Free 8mm Laminated on 2nd Floor Bedroom & $15,000 in Decor Dollars
Features & Finishes: 9 ft Ceilings, Expansive windows, Large open-concept modern designs, Kitchens with functional islands, 2-car garage, Quality kitchen cabinetry with extended kitchen uppers, Multi-generational living options to suit the needs of families today
MIB Incentives*
Developer Approved Platinum VIP Brokers
Absolute First Access to Pricing and Floorplans
The Very Best Incentives & Promotions
Extended Deposit Structure
Capped Development Levies
Right of Assignment
Free Lawyer Review of your Purchase Agreement
Free Mortgage Arrangements




