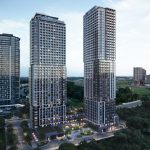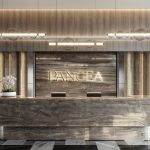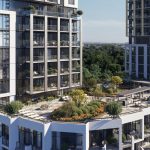Pangea Project Details
Introducing Pangea, a new landmark community coming soon to the heart of Uptown Markham near Warden Ave & Hwy 7. Immersed in nature and convenience, Pangea boasts a premium location where residents will enjoy convenient access to Downtown Markham, Highways 407 & 404, Unionville GO, First Markham Place, and so much more that this burgeoning community has to offer!
NEW CONDOS AT WARDEN & HWY 7 ON SALE NOW!
REGISTER TO GET PRICING FOR PangeaReasons to Buy*
POPULATION INCREASE & ECONOMICAL OUTLOOK |
|
|
|
Pangea Quick Facts*
Developer: Times Group
Address: Verdale Crossing & Rougeside Promenade, Markham
Pricing: Starting From The $600s
Occupancy: Spring/Summer 2028
Storeys/Suites: 40-Storeys / 388 Suites
Suite Types: One Bedroom – Three Bedroom Suites
Square Footage: 530 sq ft – 1,099 sq ft
Maintenance Fees: Approx. $0.55/sq ft (Includes: Internet // Excludes: Utilities)
Deposit Structure: $5,000 on Signing // 5% Minus $5,000 in 30 Days // 2.5% in 180 Days // 2.5% in 365 Days // 2.5% in 545 Days // 2.5% in 730 Days // 5% on Occupancy
Incentives*: Platinum VIP Pricing & Floor Plans, First Access to the Best Availability, Capped Levies ($10,000 for One Bed & One Bed+Den or Flex // $12,000 for Two Bed & Above), Free Assignment, Leasing & Property Management Services Available, Free Lawyer Review of Your Purchase Agreement, Free Mortgage Arrangements, Right to Lease During Occupancy OR 12 Months Free T2 Condo Rentals Services, Reduced Parking: $70,000 $60,000 // EV Parking: $80,000 $70,000
Features & Finishes: Vinyl Flooring throughout the suite except tiled areas, Den/Flex enclosures with swing or sliding door, Engineered quartz countertops in kitchen and bathroom(s), Stainless steel appliance package, Modern European-made kitchen cabinets with extended upper cabinets; under-cabinet lighting; soft close cabinet doors and drawers, Smooth ceilings with white paint throughout
Building Amenities: Gym, Yoga Studio, Kids Room, Party Room, Games Room, Workshare Room/Library, Cards Room, Parcel Room, Pet Spa
MIB Incentives*
Developer Approved Platinum VIP Brokers
Absolute First Access to Pricing and Floorplans
The Very Best Incentives & Promotions
Extended Deposit Structure
Capped Development Levies
Right of Assignment
Free Lawyer Review of your Purchase Agreement
Free Mortgage Arrangements



