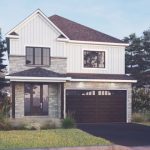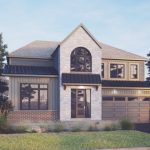Mahogany Manotick Project Details
ON SALE NOW IN MANOTICK, OTTAWA
NEW 38′, 45′ & 52′ DETACHED HOMES FROM $759,900!
✓ Bungalows & 2-Storey Detached Homes!
✓ Income-Generating Dual Key Homes!
✓ Up To $20,000 Design Centre Bonus!*
Discover Mahogany, a charming new Master-Planned Community coming soon to Manotick, Ottawa. Ideally located near Manotick Main St & Bridgeport Ave, this thoughtfully designed community will offer an exclusive collection of 38’, 45’, and 52’ Detached Homes nestled beside a ravine, protected green space, and a scenic community pond. Just minutes from the heart of Manotick Village, known for its charming shops, cafes, and the historic Watson’s Mill on the Rideau River, Mahogany combines natural beauty with small-town charm, all within easy reach of Highway 416, downtown Ottawa, and the Ottawa International Airport.
REGISTER TO GET PRICING FOR Mahogany ManotickReasons to Buy*
POPULATION INCREASE & ECONOMICAL OUTLOOK |
|
|
|
Mahogany Manotick Quick Facts*
Developer: Minto Communities
Address: Manotick Main St & Bridgeport Ave, Ottawa
Pricing: Starting From $759,900
Occupancy: TBA
Home Types: 38′, 45′ & 52′ Detached Homes
Square Footage: 1,400 sq ft – 3,694 sq ft
Deposit Structures
38′ Detached: $10,000 on Signing // $10,000 in 30 Days // $10,000 in 60 Days // $15,000 in 90 Days // $15,000 in 120 Days // $15,000 in 150 Days (Total: $75,000)
45′ Detached: $10,000 on Signing // $10,000 in 30 Days // $15,000 in 60 Days // $15,000 in 90 Days // $15,000 in 120 Days // $15,000 in 150 Days (Total: $80,000)
52′ Detached: $15,000 on Signing // $15,000 in 30 Days // $15,000 in 60 Days // $15,000 in 90 Days // $15,000 in 120 Days // $15,000 in 150 Days (Total: $90,000)
Incentives*: Platinum VIP Pricing & Floor Plans, First Access to the Best Availability, Capped Development Levies, Assignment, Property Management & Leasing Services Available, Free Lawyer Review of Your Purchase Agreement, 38′ Detached: $15,000 Design Centre Bonus, 45′ & 52′ Detached: $20,000 Design Centre Bonus
Features & Finishes: Minto Smarter Home Package (Powered by Enercare + Ecobee), Hardwood Flooring on the Main Floor (except in tiled areas), Solid Surface Countertop in the Kitchen & Ensuite, 45’ & 50’: Oak Staircase, Smooth Ceilings, 9’ Ceilings on the Main Floor & 9’ Foundation Walls in the Basement
MIB Incentives*
Developer Approved Platinum VIP Brokers
Absolute First Access to Pricing and Floorplans
The Very Best Incentives & Promotions
Extended Deposit Structure
Capped Development Levies
Right of Assignment
Free Lawyer Review of your Purchase Agreement
Free Mortgage Arrangements



