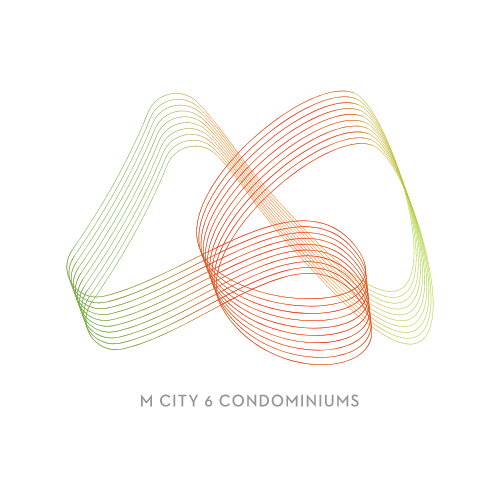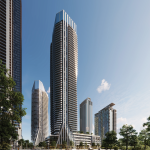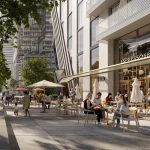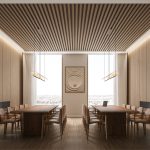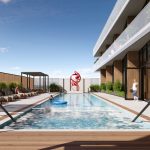M City 6 Project Details
Looking for a great investment opportunity in the heart of Mississauga? Look no further! M City 6 is the newest addition to this incredible master-planned community, perfectly located at Confederation Parkway & Burnhamthorpe Road, where all you need and more is just a short walk away — Square One, Sheridan College, MiWay & GO Transit, Hurontario LRT, Major Highways, and so much more can all be accessed in just mere minutes!
M City 6 (M6) is a bold architectural landmark that embodies the evolution of vertical living in Mississauga by fusing cutting-edge amenities, smart technology, and sophisticated design. The M6 building reaches a height of 57 stories and includes approximately 825 residential units. It is more than just a condo; it’s a landmark in one of the downtown areas of the GTA that is expanding the fastest.
The Newest Addition To The Award-Winning M City Master-Planned Community!
REGISTER TO GET PRICING FOR M City 6Reasons to Buy*
POPULATION INCREASE & ECONOMIC OUTLOOK
Mississauga is Canada’s 7th largest city with a population of approximately 717,961 (2021), which is anticipated to increase to 995,000 over the next 30 years. At the same time, employment is expected to climb from 477,000 (2021) to over 590,100, making Mississauga a truly great place to live, work, and play. With an increase in population and more jobs on the way, housing in the city will be in high demand, which will drive up both real estate values and rental rates!
A combination of immigration patterns, strategic infrastructure investments, and Mississauga’s increasing allure as a vibrant urban hub in the Greater Toronto Area (GTA) is responsible for this increase in both population and employment. The city’s transformation from suburb to metropolitan hub is accelerating with developments like the Hurontario LRT and MiWay transit expansion.
CONNECTIVITY & TRANSPORTATION
Mississauga is serviced by seven major highways, including the 401, 403, 427, 407, and the QEW, offering fast, convenient access to major destinations in Canada and the USA. The city is also home to an upcoming Light Rail Transit System, MiWay Transit, multiple GO Stations, and Pearson Airport, which is Canada’s largest international airport.
Mississauga is one of the most accessible and commuter-friendly cities in Ontario, thanks to its robust transport system. Mississauga residents enjoy a level of convenience that few other municipalities can match, whether they are traveling within the Greater Toronto Area (GTA), heading to downtown Toronto, or connecting to international destinations.
LOCATION, LOCATION, LOCATION
Mississauga neighbors Canada’s largest city and benefits from all of what Toronto has to offer. The city is also home to Square One Shopping Center (Ontario’s largest mall), Celebration Square, Sheridan College, The University of Toronto – Mississauga, Golf Courses, Lake Ontario, and so much more.
One of the most important aspects of real estate is still location, and Mississauga excels in all areas. Mississauga is ideally situated west of Toronto along the shores of Lake Ontario, providing the best of both worlds: the energy and connectivity of a major city, along with the space, greenery, and liveability that make it perfect for professionals, students, and families.
REPUTABLE DEVELOPERS
Urban Capital is one of Canada’s leading developers with an award-winning reputation for architectural design, environmental sustainability, and a commitment to cities. Working in partnership with the best architects, designers, and planners, the company is widely recognized for its pioneering role in bringing high-design urban living across Canada.
M City is developed and owned by Rogers Real Estate Development Limited. This company is affiliated with a network of businesses that represent the private interests of the Rogers family. The Rogers family’s holding companies maintain a significant and controlling stake in Rogers Communications Inc., a major public communications enterprise in Canada, established by the renowned entrepreneur, Ted Rogers.
A Partnership Built on Innovation and Legacy
The partnership between Rogers Real Estate Development Limited and Urban Capital is a unique combination of long-term planning and innovative design that is revolutionizing urban living in Mississauga. With several towers sold out in previous phases, their joint venture at M City has already had a major architectural and community impact, and M City 6 is expected to be another notable success.
M City 6 Quick Facts*
Developer: Rogers Real Estate Development Limited & Urban Capital
Address: Burnhamthorpe Rd & Confederation Pkwy, Mississauga
Pricing: Starting From $440,900
Occupancy: Early 2029
Storeys/Suites: 57 Storeys | 825 Suites
Suite Types: Studio – Three Bedroom + Den Suites
Suite Sizes: 271 sq ft – 989 sq ft
Maintenance Fees: Approx. $0.69/sq ft (Excluding utilities, Rogers Bulk Internet and Rogers Smart Community package)
Deposit Structure: $10,000 on Signing // 5% Minus $10,000 in 30 Days // 2.5% in 270 Days // 2.5% on June 1, 2025 // 2.5% in 760 Days // 2.5% in 1125 Days // 5% on Occupancy
Incentives*: Platinum VIP Pricing & Floor Plans, First Access to the Best Availability, Capped Development Levies ($16,500 1B+F and Smaller // $18,500 2B and Larger), Free Assignment (Value of $5,000), Leasing & Property Management Services Available, Free Lawyer Review of Your Purchase Agreement, Free Mortgage Arrangements, Free Right To Lease (Value of $5,000)
Suite Features: Prefinished vinyl flooring, Ceiling height of approx. 9 ft, Cecconi Simone custom designed cabinetry, Quartz countertops, Porcelain Backsplashes, Undermount stainless steel sinks with single lever chrome faucets with pull-down spray head, 24” Integrated fridge, 24” Integrated dishwasher, 24” Stainless steel slide in-range and Stainless-steel microwave
Building Amenities: GROUND LEVEL – Lobby, Bicycle Elevator, Elevators, Concierge, Lounge, Delivery Pickup, Garage Elevators, Mail Room, Property Mgt. Office, Parcel Room, Courtyard // 5TH LEVEL Level – Yoga Studio, Outdoor Training, Fitness Centre, Personal Training, Spin Studio, Theatre, Pool & Hot Tub, Sun Deck, Communal Lounge, Kids’ Play Area & Craft Room, Experience Shower & Steam Rooms, Saunas, Multipurpose Sports Court, Running Track, Putting Green, Outdoor Kids’ Play Area & Splash Pad // 7TH LEVEL – Outdoor Tv Lounge, BBQ Lounge, Communal BBQ, Fireplace Lounge, Dining Room, Piano Lounge, Bocce Courts, Communal Seating, Catering Kitchen, Bar Lounge, Games Room, Tv Lounge, Flex Space, Shared Workspace
FAQ*
M City 6 offers you several incentives. These include the extended deposit structure, reduced parking price at $60,000, reduced locker price at $7,000, no assignment fee, and more. However, projects constantly release new and exciting incentives. Sign up for our newsletter today to stay ahead of all M City 6 updates!
M City 6 offers a range of modern conveniences and advanced technology designed to enhance the living experience for its residents. For specific details about the available amenities, please refer to the building plan provided.
Over the next 30 years, Mississauga’s population is expected to increase from about 717,961 in 2021 to 995,000, along with a notable increase in employment, making it a desirable place to invest.
MIB Incentives*
Developer Approved Platinum VIP Brokers
Absolute First Access to Pricing and Floorplans
The Very Best Incentives & Promotions
Extended Deposit Structure
Capped Development Levies
Right of Assignment
Free Lawyer Review of your Purchase Agreement
Free Mortgage Arrangements
