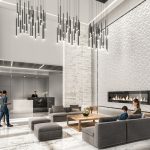Lumina at Emerald City Project Details
Introducing Lumina at Emerald City. A beacon of elegance in the Fairview Mall Community, and final opportunity to own a new condominium in the vibrant Emerald City. Lumina is the final phase of Elad Canada’s master-planned community of Emerald City with suite features that include bright light-filled suites, open concept floor plans, quality finishes and spa-inspired bathrooms.
Pricing Starting From The Mid $700s
Reasons to Buy*
- Perfectly located for all of your transportation needs! Future residents at Lumina will be steps from the Don Mills Subway Station where in just 4 stops west you are able to seamlessly transfer onto the Yonge-University Line
- Less than 5 minutes from the Oriole GO Station where you are able to arrive in Downtown Toronto’s Union Station in just under an hour!
- You are also just 1 minute from Highway 404, seamlessly connecting you to Highway 401 and the Don Valley Parkway (DVP) in just minutes!
- Located directly across the street from CF Fairview Mall which features which features over 180 stores, offices as well as a cinema complex. You are also less than 10 minutes from IKEA, Canadian Tire, the Scarborough Town Centre and more
- Minutes from a number of parks such as: Parkway Forest Park, Graydon Hall Park, Betty Sutherland Trail Park, Havenbrook Park and so much more
- 6 Minutes from the North York General Hospital
- Lumina at Emerald City is being developed by a highly reputable developer, Elad Canada, who is an international developer known for its large scale, multi-phase projects throughout Canada!
Lumina at Emerald City Quick Facts*
Developer: Elad Canada
Address: Sheppard Ave E & Don Mills Rd, North York
Pricing: Starting From The Mid $700’s
Occupancy: Summer 2021
Storeys / Suites: 15 Storeys / 254 Suites
Suite Types: Two Bedroom – Three Bedroom Suites
Suite Sizes: 781 sq ft – 895 sq ft
Maintenance Fees: $0.56 / sq ft (Plus Hydro, Water & Heating/Cooling)
Parking: $55,000
Locker: $4,000
Deposit Structures: $5,000 on Signing // 5% Minus $5,000 in 30 Days // 5% in 210 Days // 10% on Occupancy
Incentives: Platinum VIP Pricing & Floor Plans, First Access to the Best Availability, Capped Development Levies, Assignment, Free Lawyer Review of Your Purchase Agreement
Features & Finishes: Laminate Flooring, Stone Kitchen Countertops, Stainless Steel Kitchen Appliance, Stacked Washer & Dryer and more
Building Amenities: (Shared access to the amenities at The Peak and The Point) Fitness & Yoga Studio, Pool, Sauna, Hot Tub, Family Play Lounge, Multipurpose Room, Private Dining Space, Outdoor Terrace
MIB Incentives*
Developer Approved Platinum VIP Brokers
Absolute First Access to Pricing and Floorplans
The Very Best Incentives & Promotions
Extended Deposit Structure
Capped Development Levies
Right of Assignment
Free Lawyer Review of your Purchase Agreement
Free Mortgage Arrangements


