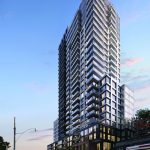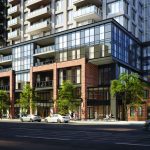Linx Condos Project Details
Introducing Linx Condos located at Main St & Danforth Ave, an address that connects you to the city like never before where the Danforth Streetcar, multiple TTC Bus Routes, Danforth GO Station as well as Main Street Station are all accessible in under 5 Minutes! You are also conveniently located moments from Big Box Stores, the Gardiner Expressway, the Don Valley Parkway, Woodbine Beach & So Much More!
Pricing Starting From The $1.2 Millions
REGISTER TO GET PRICING FOR Linx CondosReasons to Buy*
- PERFECT location for those who rely on public transportation as you will be steps from the Main St Streetcar, Multiple TTC Bus Routes, 2 Minute Walk from Main Street Station & a 1 Minute Walk from the Danforth GO Station — travelling throughout the city could not get any easier!
- Accomplish your daily errands with ease being just 3 Minutes from Big Box Stores such as: Canadian Tire, Lowe’s, Shoppers Drug Mart, Staples, Metro, Loblaws as well as a great variety of other retailers that line Danforth Ave
- In close proximity to the Gardiner Expressway, The Don Valley Parkway (DVP) which connects you to Highway 401 — taking you anywhere across Toronto
- In under 10 minutes you can find yourself enjoying beautiful views of Lake Ontario or lounging at the beach at numerous parks that overlook the lake such as Scarborough Heights Park, Scarborough Crescent Park & Scarborough Bluffs Park Beach & Woodbine Beach
- 7 Minutes from the Toronto Hunt Club — one of the most unique in Canada, the Hunt Club hosts a 9 hole golf course & a full calendar of dining and social activities
- Linx Condos is being developed by Tribute Communities who possess over 35 years experience and has built more than 30,000 homes across Southern Ontario!
Linx Condos Quick Facts*
Developer: Tribute Communities
Address: 286 Main St, Toronto
Nearest Intersection: Main St & Danforth Ave
Pricing: Starting From The $1.2 Millions
Occupancy: October 2023
Storeys/Suites: 27 Storeys / 371 Suites
Suite Types: Three Bedroom Suites
Suite Sizes: 1,094 sq ft – 1,168 sq ft
Maintenance Fees: Approx. $0.62/sq ft (Hydro, Water, Thermal Separately Metered)
Parking: $69,000 + HST
Locker: Waitlist
Deposit Structure: 5% on Signing // 5% in 90 Days // 1% on Occupancy
Incentives: Platinum VIP Pricing & Floor Plans, First Access to the Best Availability, Capped Development Levies ($8,000 + HST – 1 Bedroom + Den & 1 Bedroom Suites // $10,000 + HST – 2 Bedroom & 3 Bedroom Suites), Free Assignment (+ $1,500 + HST Legal Fees), Free Lawyer Review of Your Purchase Agreement, Free Mortgage Arrangements, Exclusive 1 Year Free Leasing Services & 1 Year Free Professional Property Management Services*
Suite Features: Laminate or Vinyl Flooring, Quartz Kitchen Countertops, Stainless Steel Kitchen Appliances, Stacked Washer and Dryer & More
Building Amenities: 24/7 Concierge, Fully Equipped Fitness Facility with Cardio Room, Weight Room, & Yoga/Stretch Room, Expansive Outdoor Terrace with Lounge Areas, Dining Areas & BBQ Area, Party Lounge, Bar, Private Dining Room with Adjoined Catering Kitchen, Business Lounge & Tech Lounge, Children’s Playroom, Guest Suite
MIB Incentives*
Developer Approved Platinum VIP Brokers
Absolute First Access to Pricing and Floorplans
The Very Best Incentives & Promotions
Extended Deposit Structure
Capped Development Levies
Right of Assignment
Free Lawyer Review of your Purchase Agreement
Free Mortgage Arrangements



