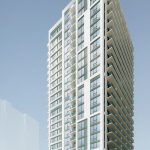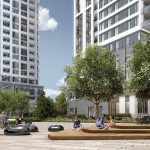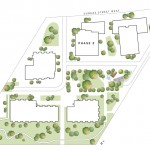Kip District 2 Project Details
Living in Etobicoke couldn’t get more convenient! Kip District Phase 2 is perfectly located at Dundas St W & Kipling Ave where the way you travel is easier and faster than ever! Arrive at Kipling Station in less than a 10 Minute Walk and take your pick of one of the many TTC Transit and GO Bus Routes, or hop on the Subway where you will arrive in Downtown Toronto in just 25 Minutes! Highway 427 & The Gardiner Expressway, Sherway Gardens, Cloverdale Mall, Centennial Park, Humber College and so much more can be found minutes from Etobicoke’s newest condominium!
Pricing Starting From The Mid $700s
REGISTER TO GET PRICING FOR Kip District 2Reasons to Buy*
- Less than a 10 Minute Walk from Kipling Station where you will have access to TTC Transit, GO Bus Routes & the Subway allowing you to travel East & West along the Bloor-Danforth Line with absolute ease!
- Commuting throughout the GTA can be accomplished with ease being only 3 Minutes from Highway 427 & 5 Minutes from the Gardiner Expressway
- 6 Minutes to all of your shopping needs at Sherway Gardens which features over 190 top retailers and is also surrounded by Big Box stores such as: Ikea, Best Buy, Home Depot, Walmart & so much more
- Only 12 Minutes from Humber College – Lakeshore Campus which is home to more than 10,600 full-time students
- You will be surrounded by a great assortment of Parks & Outdoor Amenities such as the Islington Golf Club, Marie Curtis Park, Colonel Samuel Smith Park, Centennial Park & So Much More!
- Kip District Phase 2 is being developed by Concert Developments, one of the country’s most respected developers who have developed nearly 12,000 homes across BC and Ontario!
Kip District 2 Quick Facts*
Developer: Concert Properties Ltd.
Address: 5365 Dundas St W, Etobicoke
Nearest Intersection: Dundas St W & Kipling Ave
Pricing: Starting From The Mid $700’s
Occupancy: March 2022
Storeys: 24 Storeys
Suite Types: Two Bedroom + Den Suites
Suite Sizes: 1,020 sq ft – 1,030 sq ft
Maintenance Fees: $0.60/sq ft (Suites are individually metered for electricity, heating, cooling, and hot and cold water)
Parking: $45,000 each
Locker: $4,500 each
Deposit Structure: $5,000 on Signing // 5% Minus $5,000 in 30 Days // 5% in 120 Days // 5% on Occupancy
Incentives: Platinum VIP Pricing & Floor Plans, First Access to the Best Availability, Capped Development Levies, Assignment, Free Lawyer Review of Your Purchase Agreement, Free Mortgage Arrangements, Cap on Closing Costs (One Bed, One Bed+Den $8,000, Two Bed, and Two Bed+Den $10,000)
Suite Features: 8’6″ Ceilings, Laminate Flooring, Quartz Kitchen Countertops, Stainless Steel Kitchen Appliance, Stacked Washer & Dryer & More
Building Amenities: Modern Lobby Featuring Concierge and Adjoining Lounge, Spacious Party Room and Adjoining Residents’ Lounge with Wet Bar, Dining Room with Full Kitchen and Table for Ten, Landscaped Rooftop Terrace Featuring Barbeques as well as Outdoor Dining and Seating Areas, Furnished Guest Suite with Private Balcony, Fully-Equipped Gym with Cardio and Strength-Training Equipment as well as Free Weights and Space for Yoga or Stretching, Lush Central Park and Landscaped Courtyard with Outdoor Seating and Dining Areas, Convenient Ground Floor Pet Wash Station, Ample Secured Bike Storage
MIB Incentives*
Developer Approved Platinum VIP Brokers
Absolute First Access to Pricing and Floorplans
The Very Best Incentives & Promotions
Extended Deposit Structure
Capped Development Levies
Right of Assignment
Free Lawyer Review of your Purchase Agreement
Free Mortgage Arrangements


