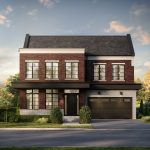Iris Estates Project Details
NEW 50′ & 60′ ESTATE HOMES
ON SALE NOW IN KING CITY
• From 3,600 Sqft
• Up to 3 Car Garage
• Ravine & Walkout Lots Available
• $150,000 Worth of Bonus Features Included!*
Experience the tranquility of King City at Iris, a new community featuring 50′ & 60′ Estate Homes with Up To 3-Car Garages. Situated near Dufferin St & King Rd, Iris offers a modern lifestyle embraced by natural beauty, just moments from a wealth of urban amenities. With its proximity to Highways 400 & 404, King City GO Station, Downtown King City, Lake Seneca, numerous Golf Courses, and much more, Iris is where your dream home awaits.
REGISTER TO GET PRICING FOR Iris EstatesReasons to Buy*
LOCATION |
|
|
Iris Estates Quick Facts*
Developer: Acorn Developments
Address: Dufferin St & King Rd, King City
Pricing: Starting From The Mid $2 Millions
Occupancy: Late 2026
Number of Homes: 55
Home Types: 50′ & 60′ Detached Homes
Square Footage: 3,605 sq ft – 5,615 sq ft
Deposit Structure: $75,000 on Signing // $75,000 in 60 Days (Month 2) // $75,000 in 60 Days (Month 4) // $75,000 in 60 Days (Month 6)
Incentives*: Platinum VIP Pricing & Floor Plans, First Access to the Best Availability, Capped Development Levies, Assignment, Leasing & Property Management Services Available, Free Lawyer Review of Your Purchase Agreement, Free Mortgage Arrangements
Features & Finishes: All homes are ENERGY STAR® certified, Rough-in for an EV charging System in the garage, Energy efficient tankless water heater, Linear gas fireplace with blower and remote, Grand ceiling heights: 9’ in the basement, 10’ on ground level and 9’ on the second level, Smooth ceilings throughout the finished areas, Stained Oak staircase from basement to the second level complimented by upgraded black steel pickets and oak handrail, Engineered wood flooring throughout, Upgraded Cabinetry with soft-close hardware in kitchen, bathrooms, powder room and laundry, Gourmet Kitchen includes a custom hood fan canopy, 2 sets of pots and pans drawers, upgraded cabinet interior color, valance trim, extended upper cabinet height, Rough-in gas line for the kitchen stove, Stone countertops in ensuites, bathrooms, powder rooms and laundries, and more
MIB Incentives*
Developer Approved Platinum VIP Brokers
Absolute First Access to Pricing and Floorplans
The Very Best Incentives & Promotions
Extended Deposit Structure
Capped Development Levies
Right of Assignment
Free Lawyer Review of your Purchase Agreement
Free Mortgage Arrangements



