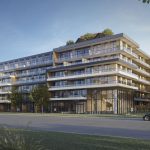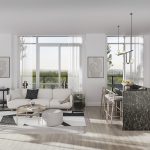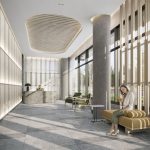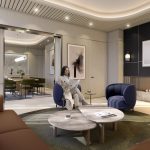High Line Condos Project Details
Introducing High Line Condos, the newest boutique condominium by Branthaven coming soon to Mississauga’s west end! Set to stand 6 storeys tall at Ninth Line & Eglinton Ave W, High Line Condos will surround its future residents with several urban amenities including: Highways 407 & 403, MiWay Transit, the Streetsville GO Station, Erin Mills Town Centre, Big Box Stores, Credit Valley Hospital, and an array of parks and trails. With seamless access to neighboring Oakville, High Line Condos epitomizes convenience and luxury living.
ON SALE NOW FROM THE LOW $600s!
REGISTER TO GET PRICING FOR High Line CondosReasons to Buy*
POPULATION INCREASE & ECONOMICAL OUTLOOK |
|
|
|
High Line Condos Quick Facts*
Developer: Branthaven
Address: 5160 Ninth Line, Mississauga
Nearest Intersection: Ninth Line & Eglinton Ave W
Pricing: Starting From The $600s
Occupancy: Spring 2027
Storeys/Suites: 6 Storeys / 205 Suites
Suite Types: One Bedroom – Two Bedroom + Den Suites
Suite Sizes: 510 sq ft – 950 sq ft
Maintenance Fees: Approx. $0.67/sq ft
Deposit Structures
Suites Under 600 sq ft: $5,000 on Signing // 5% Minus $5,000 in 30 Days // 5% in 270 Days // 5% in 540 Days // 5% on Occupancy (*Includes Apple & Emerald Floorplans)
Suites Over 600 sq ft: $5,000 on Signing // 5% Minus $5,000 in 30 Days // 2.5% in 180 Days // 2.5% in 270 Days // 5% on Occupancy (*Includes Sky Floorplans, *Excluding Apple & Emerald Floorplans)
Incentives*: Platinum VIP Pricing & Floor Plans, First Access to the Best Availability, Capped Development Charges (1B & 1B+D – $15,000 $3,500 // 2B & Larger – $18,000 $5,500), Free Assignment (Valued at $5,000), Property Management & Leasing Services Available, Free Lawyer Review of Your Purchase Agreement, Lease Prior to Closing, Reduced Parking $50,000 $32,500, Save $20,000 on “The Sage” Featured Suite
Suite Finishes: Laminate Flooring, Stone Kitchen Countertops, Stainless Steel Kitchen Appliances, Stacked Washer & Dryer and more
Building Amenities: Co-working Lounge, Fitness Facility, Entertainment Lounge & Private Dining, Courtyard Lobby, Landscaped Lush Courtyard, Parcel Room, Moving Room, Pet Wash, Rooftop Outdoor Dining & Fire Pit, BBQ Area, Lounging Area, Enclosed Pet Run
MIB Incentives*
Developer Approved Platinum VIP Brokers
Absolute First Access to Pricing and Floorplans
The Very Best Incentives & Promotions
Extended Deposit Structure
Capped Development Levies
Right of Assignment
Free Lawyer Review of your Purchase Agreement
Free Mortgage Arrangements



