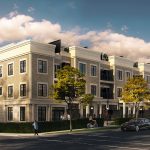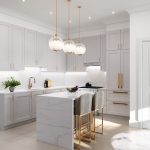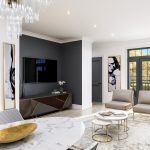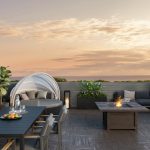Harbour Place Towns Project Details
he perfect balance of natural and urban amenities can be found right here at Harbour Place. This exclusive brand new community consists of 22 Luxurious Townhomes located at Lakeshore Rd W & Kerr St in Oakville. Here at Harbour Place, future residents will be steps from experiencing beautiful views of Lake Ontario, and moments from Highways 403, 407, QEW, Oakville GO Station, Oakville Place, Big Box Stores and so much more!
Pricing Starting From $1.9 Million!
REGISTER TO GET PRICING FOR Harbour Place TownsReasons to Buy*
POPULATION INCREASE & ECONOMICAL OUTLOOK |
|
|
|
|
Harbour Place Towns Quick Facts*
Developer: Biddington
Address: 95 Brookfield Rd, Oakville
Nearest Intersection: Lakeshore Rd W & Kerr St
Pricing: Starting From $1.9 Million
Occupancy: Flexible
Number of Units: 22
Unit Types: Two Bedroom + Den – Four Bedroom Towns
Unit Sizes: 2,112 sq ft – 2,933 sq ft
Deposit Structure: $50,000 on Signing
Incentives*: Platinum VIP Pricing & Floor Plans, First Access to the Best Availability, Capped Development Charges & Municipal Fees (Capped at $10,000), Property Management & Leasing Services Available, Free Lawyer Review of Your Purchase Agreement, 2 Parking Spaces, Private Elevator, In floor Heating on First Level, Luxurious Stainless Steel Kitchen Appliances, Washer and Dryer
Features & Finishes: 10’ Ceilings on main living Level, 9’ on 2nd and 3rd, & 8’ Solid Core interior doors on main level, Rooftop Terraces with exterior hose and gas line for future BBQ, Private Elevator from Underground Parking to Exclusive Roof Top Terrace, Pot Lights throughout kitchen and living area, Professionally designed soft-close kitchen cabinetry with crown moulding and under cabinet LED lighting, Quartz Counters in Bathrooms & Kitchen including Eye Catching Waterfall Edge Island, Soaker tub and/or frameless glass shower with standard mosaic shower flooring, tiled ceiling and porcelain wall tile, 5” high quality Hardwood Flooring in living and dining, kitchen, den and hallways (optional in Bedrooms), Oak staircase complete with oak riser, stringer and thread; oak handrail and pickets, Imported Porcelain Tile in Entrance Foyer, Bathrooms, and Laundry, Central Air Conditioning, Professional Landscaping around the building, Contemporary exterior featuring designer brick and stone
MIB Incentives*
Developer Approved Platinum VIP Brokers
Absolute First Access to Pricing and Floorplans
The Very Best Incentives & Promotions
Extended Deposit Structure
Capped Development Levies
Right of Assignment
Free Lawyer Review of your Purchase Agreement
Free Mortgage Arrangements



