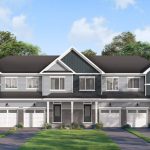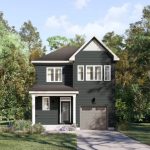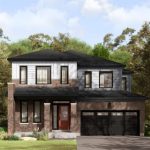Fox Run Project Details
FREEHOLD TOWNS & DETACHED HOMES
ON SALE NOW FROM THE $400s!
Double Car Garage Towns
✓ 5 Stainless Steel Appliance Voucher!*
✓ $10,000 Design Studio Credit!*
✓ Extended Deposit Structure – As Low As $5k Per Month!*
2-Storey Freehold Towns
✓ 3 Stainless Steel Appliance Voucher!*
✓ $5,000 Design Studio Credit!*
30′, 35′ & 40′ Detached Homes
✓ Up To $20,000 Design Studio Credit!*
✓ 50% OFF Lot Premiums!*
Fox Run is a delightful new Master-Planned Community comprised of Towns and Detached Homes coming soon to Ottawa. Here at Fox Run, residents will be within close proximity from the hustle and bustle of Downtown Ottawa, Highway 416, the Richmond Fairgrounds, and so much more all while the community itself provides residents with ample opportunity to enjoy the great outdoors with over 37 acres of greenspace, a 26-acre pond, and the nearby Rideau Trail.
REGISTER TO GET PRICING FOR Fox RunReasons to Buy*
POPULATION INCREASE & ECONOMICAL OUTLOOK |
|
|
|
Fox Run Quick Facts*
Developer: Caivan
Address: Perth St & Oldenburg Ave, Ottawa
Pricing: Starting From The $400s
Occupancy: 2026
Home Types: Freehold Towns & 30′, 35′ & 42′ Detached Homes
Square Footage: 1,648 sq ft – 4,064 sq ft
Deposit Structures
Double Car Garage Towns: $5,000 on Signing // $5,000 in 30, 60, 90, 120 & 150 Days // $10,000 in 210 & 270 Days (Total: $50,000)
2-Storey Freehold Towns: $10,000 on Signing // $10,000 in 30, 90, 150 & 210 Days (Total: $50,000)
30′ & 35′ Detached: $10,000 on Signing // $10,000 in 30, 90 & 150 Days // $20,000 in 210 Days (Total: $60,000)
42′ Detached: $10,000 on Signing // $15,000 in 30, 90, 150 & 210 Days (Total: $70,000)
Incentives*: Platinum VIP Pricing & Floor Plans, First Access to the Best Availability, $0 Development Charge Increases, Free Assignment, Property Management & Leasing Services Available, Free Lawyer Review of Your Purchase Agreement, Double Car Garage Towns: 5 Stainless Steel Appliance Voucher & $10,000 Design Studio Credit, 2-Storey Freehold Towns: 3 Stainless Steel Appliance Voucher & $5,000 Design Studio Credit, Detached: Up To $20,000 in Design Studio Credit & 50% Off Lot Premiums
Included Premium Features
Towns: 9′ Smooth Ceilings on Main Floor, Finishes Basement Rec Room, Wide Plank Engineered Laminate Flooring on Main Floor, Kitchen Backsplash, Granite Kitchen Countertop, Ceramic Tile in Applicable Areas
Detached Homes: Finished Basements, 9′ Ceilings on Main Floor, Oak Hardwood on Main Floor, Smooth Ceilings on Main Floor, Kitchen Backsplash, Quartz Kitchen Countertops, Pot Lights Package, Ceramic Tile in Applicable Areas
MIB Incentives*
Developer Approved Platinum VIP Brokers
Absolute First Access to Pricing and Floorplans
The Very Best Incentives & Promotions
Extended Deposit Structure
Capped Development Levies
Right of Assignment
Free Lawyer Review of your Purchase Agreement
Free Mortgage Arrangements



