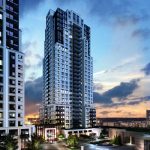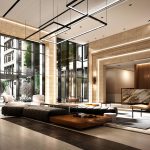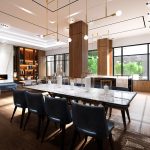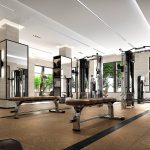Evermore at West Village Project Details
Home is more than bricks and mortar. It is a gathering place for family and friends. A place to celebrate milestones. A place where memories are made. A sanctuary of comfort. It is a reflection of who we are. Evermore at West Village is the third phase at West Village master-planned community in Etobicoke. A thoughtfully designed space that inspires us to live more.
Pricing Starting From The $900s
REGISTER TO GET PRICING FOR Evermore at West VillageReasons to Buy*
- Less than 5 Minutes away from Highway 427, connecting seamlessly to Highway 401, QEW & the Gardiner Expressway — travelling throughout the GTA will be a breeze, even Downtown Toronto is less than 15 Minutes away!
- Kipling Station is only 6 Minutes away giving you access to TTC Subway & TTC Bus Routes
- Less than 10 Minutes away from all of your shopping needs — 5 Minutes from Sherway Gardens which features over 200 stores, services & restaurants & 3 Minutes to Cloverdale Mall which features Big Box Stores such as Winners, LCBO, 24Hr Metro & More
- You will also be in close proximity to other Big Box Stores such as: IKEA, Walmart, Loblaws, Best Buy, Home Depot, Canadian Tire & Much More
- 7 Minutes from Centennial Park where you can enjoy a number of playgrounds, sport fields, picnic areas, Centennial Park Ski Hill, and a new BMX Bike Park
- Evermore at West Village is being built by Tridel, a reputable builder with eight decades of home building experience & has built over 80,000 homes!
Evermore at West Village Quick Facts*
Developer: Tridel
Address: 10 Eva Rd, Etobicoke
Nearest Intersection: The West Mall & Bloor St W
Pricing: Starting From The $900s
Occupancy: Early 2023
Storeys/Suites: 28 Storeys // 213 Suites
Suite Types: Two Bedroom – Three Bedroom Suites
Suite Sizes: 994 sq ft – 1,127 sq ft
Maintenance Fees: $0.68 / sq ft
Deposit Structure: 5% on Signing // 5% in 60 Days // 5% in 90 Days // 5% in 180 Days
Incentives: Platinum VIP Pricing & Floor Plans, First Access to the Best Availability, Levies, Assignment, Free Lawyer Review of Your Purchase Agreement, Free Mortgage Arrangements, Stainless Steel Kitchen Appliances and Stacked Washer & Dryer Included
Suite Features: Laminate Flooring, Stone Kitchen Countertops, Stainless Steel Kitchen Appliances, Stacked Washer and Dryer & More
Building Amenities: Party Room, Youth Zone with Music Room, Children’s Zone, Fitness Centre & More
MIB Incentives*
Developer Approved Platinum VIP Brokers
Absolute First Access to Pricing and Floorplans
The Very Best Incentives & Promotions
Extended Deposit Structure
Capped Development Levies
Right of Assignment
Free Lawyer Review of your Purchase Agreement
Free Mortgage Arrangements



